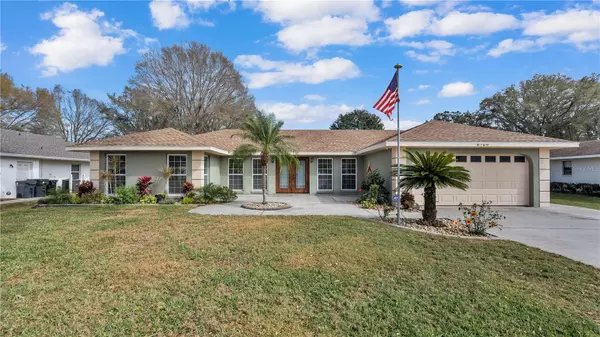8769 VIKING LN Lakeland, FL 33809
UPDATED:
01/23/2025 11:06 PM
Key Details
Property Type Single Family Home
Sub Type Single Family Residence
Listing Status Active
Purchase Type For Sale
Square Footage 1,622 sqft
Price per Sqft $283
Subdivision Trails 03 Rev
MLS Listing ID L4949863
Bedrooms 3
Full Baths 2
HOA Y/N No
Originating Board Stellar MLS
Year Built 1989
Annual Tax Amount $716
Lot Size 0.520 Acres
Acres 0.52
Property Description
Nestled in a serene, no-HOA neighborhood with no backyard neighbors, this Central Florida gem offers the perfect blend of style, privacy, and convenience. With quick access to I-4, you'll enjoy effortless commutes to Tampa, Orlando, shopping, dining, and top-rated colleges.
Step into a thoughtfully updated interior featuring an open floor plan, brand-new luxury vinyl plank flooring, and a stunning chef's kitchen designed to impress. Quartz countertops, sleek slate appliances, and custom cabinetry with crown molding make this space the heart of the home.
The split bedroom floor plan features 3 spacious bedrooms, including two master suites, and 2 beautifully updated bathrooms with luxurious finishes you must see in person! Natural light flows through the home, and French doors open to a private yard and screened lanai with a kidney-shaped pool, perfect for entertaining or unwinding.
Outside, your private retreat awaits. Relax in the screened pool area, host gatherings in the oversized yard, or take advantage of the expanded driveway with room for an RV or boat. Major updates include a brand-new roof (January 2024), ensuring peace of mind for years to come.
From its impeccable design to its unbeatable location, this home is ready to welcome its next owner. Don't miss your chance, schedule your private showing today! *Also available for rent -> $2,400/mo. MLS# L4949885
Location
State FL
County Polk
Community Trails 03 Rev
Zoning R-001
Interior
Interior Features Cathedral Ceiling(s), Ceiling Fans(s), High Ceilings, Kitchen/Family Room Combo, Open Floorplan, Primary Bedroom Main Floor, Solid Wood Cabinets, Split Bedroom, Stone Counters, Vaulted Ceiling(s), Walk-In Closet(s)
Heating Central
Cooling Central Air
Flooring Carpet, Luxury Vinyl
Furnishings Unfurnished
Fireplace false
Appliance Dishwasher, Electric Water Heater, Exhaust Fan, Microwave, Range, Range Hood, Refrigerator, Water Filtration System, Water Softener
Laundry In Garage
Exterior
Exterior Feature French Doors, Irrigation System, Lighting, Storage
Parking Features Oversized
Garage Spaces 2.0
Fence Chain Link, Fenced
Pool Gunite, In Ground, Screen Enclosure
Utilities Available BB/HS Internet Available, Cable Available, Electricity Connected, Water Connected
View Trees/Woods
Roof Type Shingle
Porch Covered, Patio, Screened
Attached Garage true
Garage true
Private Pool Yes
Building
Lot Description Cul-De-Sac, In County, Paved, Unincorporated
Entry Level One
Foundation Slab
Lot Size Range 1/2 to less than 1
Sewer Septic Tank
Water Public
Architectural Style Florida
Structure Type Block,Stucco
New Construction false
Others
Pets Allowed Yes
Senior Community No
Ownership Fee Simple
Acceptable Financing Assumable, Cash, Conventional, FHA, USDA Loan, VA Loan
Membership Fee Required None
Listing Terms Assumable, Cash, Conventional, FHA, USDA Loan, VA Loan
Special Listing Condition None




