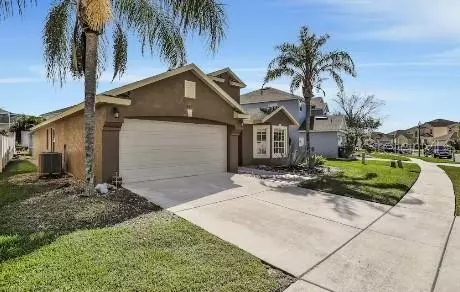257 BONVILLE DR Davenport, FL 33897
UPDATED:
01/11/2025 03:52 PM
Key Details
Property Type Single Family Home
Sub Type Single Family Residence
Listing Status Active
Purchase Type For Sale
Square Footage 1,844 sqft
Price per Sqft $257
Subdivision Highlands Reserve Ph 6
MLS Listing ID O6270367
Bedrooms 4
Full Baths 3
HOA Fees $47/mo
HOA Y/N Yes
Originating Board Stellar MLS
Year Built 2004
Annual Tax Amount $4,843
Lot Size 6,534 Sqft
Acres 0.15
Property Description
Don't miss this incredible opportunity to own a turn-key, fully furnished 4-bedroom, 3-bathroom pool home in the highly sought-after golf community of Highlands Reserve. Whether you're looking for a primary residence, vacation home, or investment property, this home offers it all!
Previously part of a successful short-term rental program, this home is designed for comfort and functionality. The spacious layout includes a large front bedroom with a dedicated bathroom and a private owner's suite at the back of the home. The owner's suite boasts sliding glass doors that lead directly to the sparkling pool area, along with a double vanity and elegant light Corian countertops in the en-suite bathroom.
The kitchen is both stylish and practical, featuring 42” cabinets with crown molding, a dedicated breakfast area, and plenty of storage space. The expansive great room offers the perfect setting for entertaining, with seamless views of the fenced-in pool area, creating a perfect indoor-outdoor living experience.
Convenience is at your doorstep with this home's central location. Just minutes from Publix, Berry Town Center, and only 15 minutes from Disney property, this property puts you close to shopping, dining, and world-famous attractions.
Schedule your showing today and experience the perfect blend of luxury, convenience, and charm in this move-in-ready Highlands Reserve home!
Location
State FL
County Polk
Community Highlands Reserve Ph 6
Interior
Interior Features Ceiling Fans(s), Eat-in Kitchen, High Ceilings, Thermostat, Vaulted Ceiling(s), Walk-In Closet(s)
Heating Electric
Cooling Central Air
Flooring Ceramic Tile, Wood
Fireplace false
Appliance Dishwasher, Dryer, Electric Water Heater, Range, Refrigerator
Laundry Inside
Exterior
Exterior Feature Irrigation System, Sliding Doors
Garage Spaces 2.0
Pool In Ground
Utilities Available Cable Available, Electricity Available, Electricity Connected, Sewer Available, Sewer Connected, Water Available, Water Connected
Roof Type Shingle
Attached Garage true
Garage true
Private Pool Yes
Building
Story 1
Entry Level One
Foundation Slab
Lot Size Range 0 to less than 1/4
Sewer Public Sewer
Water Public
Structure Type Stucco
New Construction false
Others
Pets Allowed Yes
Senior Community No
Ownership Fee Simple
Monthly Total Fees $47
Acceptable Financing Cash, Conventional, FHA, VA Loan
Membership Fee Required Required
Listing Terms Cash, Conventional, FHA, VA Loan
Special Listing Condition None




