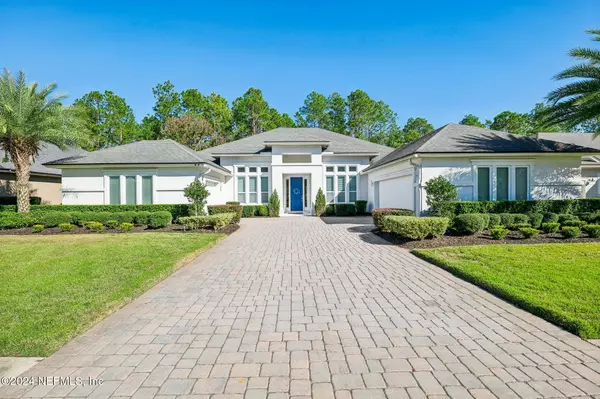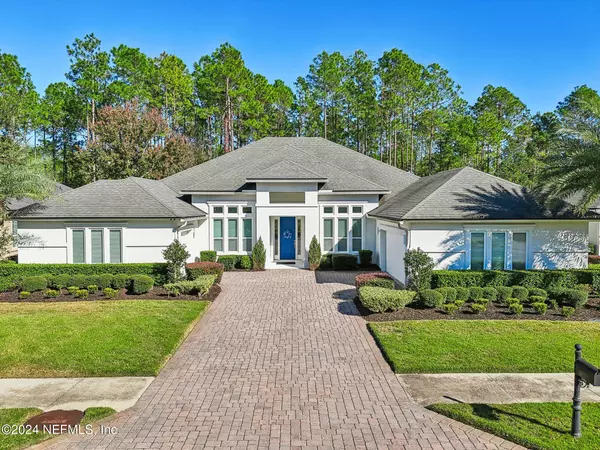140 APPALOOSA AVE St Augustine, FL 32095
UPDATED:
01/09/2025 06:01 PM
Key Details
Property Type Single Family Home
Sub Type Single Family Residence
Listing Status Active
Purchase Type For Sale
Square Footage 3,256 sqft
Price per Sqft $276
Subdivision Las Calinas
MLS Listing ID 2062570
Style Ranch
Bedrooms 4
Full Baths 3
Half Baths 1
HOA Fees $907/ann
HOA Y/N Yes
Originating Board realMLS (Northeast Florida Multiple Listing Service)
Year Built 2014
Annual Tax Amount $4,924
Lot Size 0.480 Acres
Acres 0.48
Lot Dimensions 85x249x85x244
Property Description
The home boasts 4 bedrooms, 3.5 baths, a formal dining room, a dedicated office with custom built-ins, and a versatile bonus/flex room. The light-filled kitchen, equipped with Bosch and Thermador appliances, opens seamlessly to the living room, making it perfect for entertaining.
Step outside to enjoy the exceptional outdoor living space, complete with a summer kitchen, covered lanai, and a screened pool with a hot tub. Additional standout features include a whole-house generator, a tankless gas water heater, a water softener, trey ceilings, a custom owner's closet, and a beautifully landscaped yard. The home also offers a spacious laundry room and a a 3-car garage. Experience the comfort and luxury of this remarkable home schedule your private tour today!
Las Calinas offers a state of the art amenity center which includes the following:
Resort style swimming pool, kids play pool, and splash fountain
Basketball court, Tennis courts, Recreational area equipped with grills, Children's playground, Sand volleyball court and a Fishing pier!
Location
State FL
County St. Johns
Community Las Calinas
Area 312-Palencia Area
Direction From US1 & CR210 Go Approx. 4 Miles South OR just North of Int'l World Golf Pkwy. Turn East into Las Calinas. Pass the community center. Then turn Left onto Appaloosa Ave. 140 Appaloosa Ave will be on your right hand side.
Interior
Interior Features Breakfast Bar, Breakfast Nook, Ceiling Fan(s), Eat-in Kitchen, Entrance Foyer, Jack and Jill Bath, Kitchen Island, Open Floorplan, Primary Bathroom - Shower No Tub, Split Bedrooms, Walk-In Closet(s)
Heating Central, Electric
Cooling Electric
Flooring Carpet, Tile
Fireplaces Number 1
Fireplaces Type Electric
Furnishings Unfurnished
Fireplace Yes
Exterior
Exterior Feature Outdoor Kitchen
Parking Features Attached, Garage
Garage Spaces 3.0
Pool In Ground, Heated, Screen Enclosure
Utilities Available Cable Connected, Sewer Connected, Water Connected
Amenities Available Basketball Court, Children's Pool, Playground, Tennis Court(s)
View Protected Preserve, Trees/Woods
Roof Type Shingle
Porch Front Porch, Rear Porch
Total Parking Spaces 3
Garage Yes
Private Pool No
Building
Lot Description Sprinklers In Front, Sprinklers In Rear
Sewer Public Sewer
Water Public
Architectural Style Ranch
New Construction No
Schools
Elementary Schools Palencia
Middle Schools Pacetti Bay
High Schools Allen D. Nease
Others
HOA Name First Coast Association Management
Senior Community No
Tax ID 0716210790
Acceptable Financing Cash, Conventional, VA Loan
Listing Terms Cash, Conventional, VA Loan



