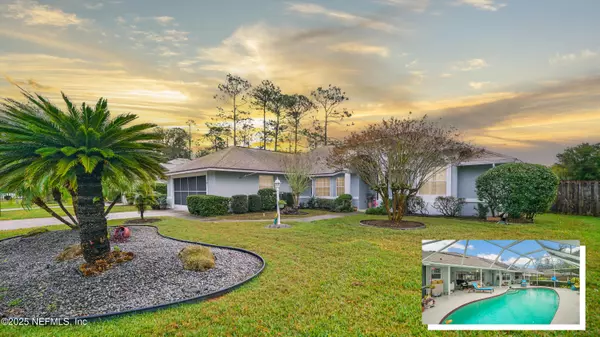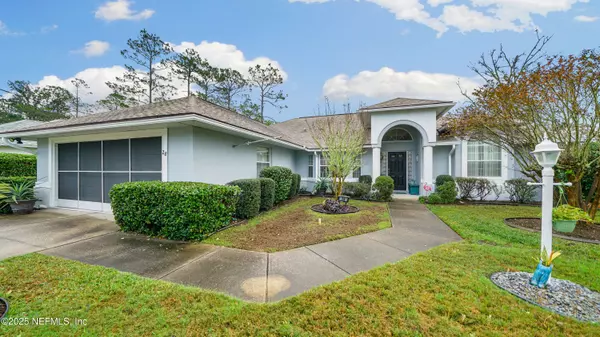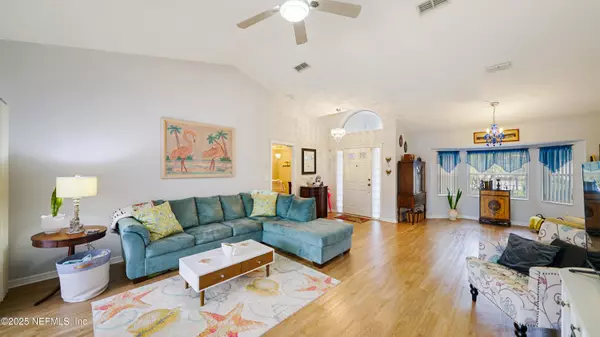28 WELLWATER DR Palm Coast, FL 32164
UPDATED:
01/08/2025 03:04 PM
Key Details
Property Type Single Family Home
Sub Type Single Family Residence
Listing Status Active
Purchase Type For Sale
Square Footage 1,746 sqft
Price per Sqft $245
Subdivision Pine Lakes
MLS Listing ID 2063511
Style Ranch
Bedrooms 3
Full Baths 2
HOA Y/N No
Originating Board realMLS (Northeast Florida Multiple Listing Service)
Year Built 1992
Annual Tax Amount $1,501
Lot Size 10,018 Sqft
Acres 0.23
Property Description
Step inside to discover upgraded vinyl flooring that adds a fresh, contemporary feel, paired with vaulted ceilings that create an airy, open ambiance. The heart of the home flows seamlessly into the backyard, where you'll find your personal oasis: a solar-heated inground pool, perfect for Florida living.
The fully fenced backyard offers privacy and security, while the beautifully landscaped front yard enhances the home's curb appeal. Major updates include a 2023 HVAC system and a brand-new roof to be installed prior to closing, ensuring peace of mind for years to come.
With a spacious 2-car garage and an unbeatable location close to shopping, dining, and recreation, this home has it all. Don't miss the chance to make it yours—schedule your showing today! All information pertaining to the property is deemed reliable, but not guaranteed. Information to be verified by the Buyer. Be advised that cameras may exist recording audio and video inside/outside the property, such as ring doorbells. Photos are digitally enhanced and could be altered, please verify.
Location
State FL
County Flagler
Community Pine Lakes
Area 601-Flagler County-North Central
Direction Palm Coast Parkway West to Pine Lakes Parkway to first left onto Wellwater. Or Palm Coast Parkway to Belle Terre Parkway to Pine Lakes Parkway to first right onto Wellington Drive to Wellwater Drive.
Interior
Interior Features Primary Bathroom -Tub with Separate Shower, Skylight(s), Smart Thermostat, Vaulted Ceiling(s), Walk-In Closet(s)
Heating Central, Electric
Cooling Central Air, Electric
Flooring Vinyl
Laundry Electric Dryer Hookup, In Unit, Washer Hookup
Exterior
Parking Features Garage
Garage Spaces 2.0
Fence Wood
Pool In Ground, Heated, Solar Heat
Utilities Available Cable Available, Electricity Connected, Sewer Connected, Water Connected
Roof Type Shingle
Porch Rear Porch, Screened
Total Parking Spaces 2
Garage Yes
Private Pool No
Building
Lot Description Sprinklers In Front, Sprinklers In Rear
Sewer Public Sewer
Water Public
Architectural Style Ranch
Structure Type Block,Stucco
New Construction No
Others
Senior Community No
Tax ID 0711317021002000080
Acceptable Financing Cash, Conventional, FHA, VA Loan
Listing Terms Cash, Conventional, FHA, VA Loan



