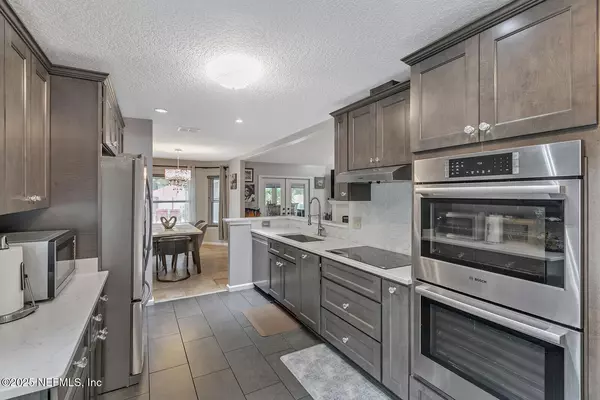1283 SUMMIT OAKS DR Jacksonville, FL 32221
UPDATED:
01/06/2025 09:24 PM
Key Details
Property Type Single Family Home
Sub Type Single Family Residence
Listing Status Active
Purchase Type For Sale
Square Footage 2,007 sqft
Price per Sqft $204
Subdivision Crystal Creek
MLS Listing ID 2063024
Style Ranch
Bedrooms 3
Full Baths 2
Construction Status Updated/Remodeled
HOA Fees $250/ann
HOA Y/N Yes
Originating Board realMLS (Northeast Florida Multiple Listing Service)
Year Built 1999
Annual Tax Amount $4,544
Lot Size 10,018 Sqft
Acres 0.23
Property Description
Location
State FL
County Duval
Community Crystal Creek
Area 062-Crystal Springs/Country Creek Area
Direction I-10 West, south on Hammond Blvd., right- Crystal Springs Rd., left- Summit Oaks Dr., left- Summit Oaks Dr. E. to property on left.
Rooms
Other Rooms Shed(s)
Interior
Interior Features Ceiling Fan(s), Entrance Foyer, His and Hers Closets, Open Floorplan, Pantry, Primary Bathroom -Tub with Separate Shower, Primary Downstairs, Split Bedrooms, Walk-In Closet(s)
Heating Central, Electric, Heat Pump
Cooling Central Air, Electric
Flooring Tile
Fireplaces Number 1
Fireplaces Type Wood Burning
Fireplace Yes
Laundry In Unit
Exterior
Parking Features Attached, Garage, Garage Door Opener, Other
Garage Spaces 2.0
Fence Back Yard, Privacy, Vinyl
Utilities Available Cable Available, Electricity Connected, Sewer Connected, Water Connected
Amenities Available Management - Full Time, Management - Off Site
View Trees/Woods
Roof Type Shingle
Porch Covered, Rear Porch, Screened
Total Parking Spaces 2
Garage Yes
Private Pool No
Building
Lot Description Sprinklers In Front, Sprinklers In Rear, Wooded
Sewer Public Sewer
Water Public
Architectural Style Ranch
Structure Type Brick Veneer,Fiber Cement,Frame
New Construction No
Construction Status Updated/Remodeled
Schools
Elementary Schools Crystal Springs
Middle Schools Chaffee Trail
High Schools Edward White
Others
Senior Community No
Tax ID 0088977870
Security Features Smoke Detector(s)
Acceptable Financing Cash, Conventional, FHA, VA Loan
Listing Terms Cash, Conventional, FHA, VA Loan



