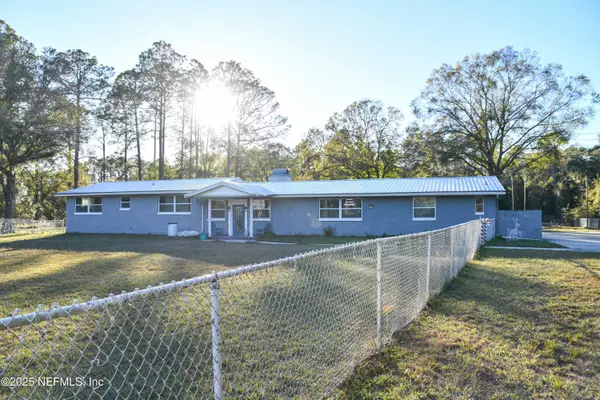1528 BLAIR RD Jacksonville, FL 32221
UPDATED:
01/09/2025 04:24 PM
Key Details
Property Type Single Family Home
Sub Type Single Family Residence
Listing Status Active
Purchase Type For Sale
Square Footage 3,473 sqft
Price per Sqft $201
Subdivision Jacksonville Heights
MLS Listing ID 2063014
Style Ranch
Bedrooms 5
Full Baths 5
Construction Status Updated/Remodeled
HOA Y/N No
Originating Board realMLS (Northeast Florida Multiple Listing Service)
Year Built 1959
Annual Tax Amount $6,333
Lot Size 1.730 Acres
Acres 1.73
Property Description
This spacious 3473 sqft home sits on a 1.76 acre lot and is close to everything the Bold City of Jacksonville Florida has to offer. It is truly the perfect blend of comfort, convenience and charm. The ingeniously remastered kitchen is a culinary sanctuary. Designed with both aesthetics and efficiency in mind it features quartz countertops and ample cabinets. There are five large bedrooms including a guest suite with a separate entrance and five full bathrooms with one of the bathrooms in the garage. When you are done for the day, relax in the private six-person jacuzzi. New kitchen in 2024, encapsulated crawl space in 2022, new windows, HVAC and metal roof in 2021. Long deeded driveway that will easily fit your RV or boat.
Zoned Residential Rural-Acre (RR-Acre). This zoning allows for business opportunities like foster care, family day care, churches, essential services and home occupations. Ask listing agent for information.
Location
State FL
County Duval
Community Jacksonville Heights
Area 062-Crystal Springs/Country Creek Area
Direction From I-295, exit at Normandy Blvd and travel west. Turn right on Blair Rd, house is up on the left.
Interior
Interior Features Ceiling Fan(s), Eat-in Kitchen, In-Law Floorplan, Open Floorplan, Pantry, Primary Bathroom - Shower No Tub, Walk-In Closet(s)
Heating Electric, Heat Pump, Hot Water
Cooling Central Air, Multi Units, Wall/Window Unit(s)
Flooring Carpet, Tile, Vinyl
Fireplaces Number 1
Fireplaces Type Wood Burning
Furnishings Unfurnished
Fireplace Yes
Laundry Electric Dryer Hookup, In Garage, Washer Hookup
Exterior
Parking Features Additional Parking, Garage, Off Street, RV Access/Parking
Garage Spaces 2.0
Fence Chain Link
Utilities Available Cable Available, Electricity Connected, Water Available
View Trees/Woods
Roof Type Metal
Porch Front Porch
Total Parking Spaces 2
Garage Yes
Private Pool No
Building
Lot Description Cleared, Easement Access
Sewer Septic Tank
Water Public
Architectural Style Ranch
Structure Type Stucco
New Construction No
Construction Status Updated/Remodeled
Others
Senior Community No
Tax ID 0089600075
Acceptable Financing Cash, Conventional, FHA, VA Loan
Listing Terms Cash, Conventional, FHA, VA Loan



