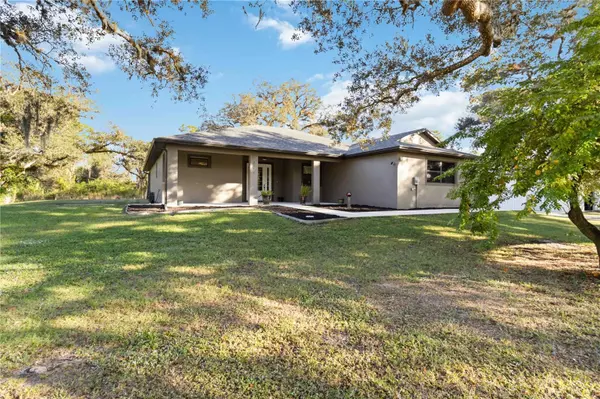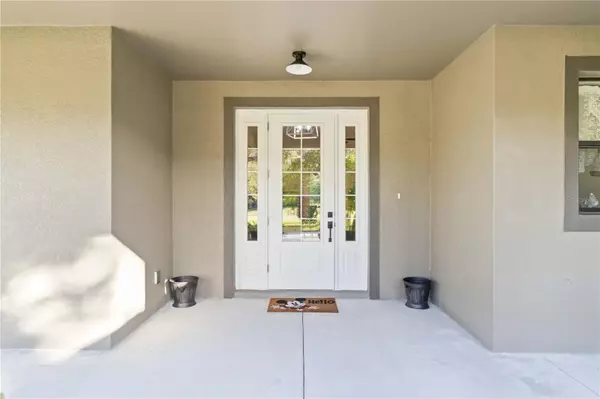2391 LIPPINCOTT RD Alva, FL 33920
UPDATED:
01/13/2025 05:50 PM
Key Details
Property Type Single Family Home
Sub Type Single Family Residence
Listing Status Active
Purchase Type For Sale
Square Footage 2,303 sqft
Price per Sqft $401
Subdivision Acreage & Unrec
MLS Listing ID A4634296
Bedrooms 3
Full Baths 2
HOA Y/N No
Originating Board Stellar MLS
Year Built 2022
Annual Tax Amount $4,618
Lot Size 1.500 Acres
Acres 1.5
Property Description
Inside, you'll find waterproof laminate flooring throughout, perfect for style and durability. The gourmet kitchen is a chef's paradise, featuring a spacious island, cooktop stove, wall oven, and wall microwave. A walk-in butler's pantry provides additional storage, ensuring organization is effortless.
The primary suite is a sanctuary of its own, with his-and-her closets and a spa-like en suite bathroom boasting dual vanities and an oversized walk-in shower. Two additional bedrooms share a beautifully designed guest bathroom with a walk in shower, offering comfort and privacy for family or guests.
Enjoy the convenience of an oversized laundry room that doubles as an office space, perfect for remote work or hobbies. The expansive lanai features "no-see-um" screens, creating a tranquil space to relax or entertain year-round.
This property also boasts hurricane windows, new gutters, and a fully fenced backyard with a secure gate for added privacy and peace of mind. A whole-house reverse osmosis (RO) system ensures pristine water quality throughout.
Completing the property are a 2-car attached garage and a 36' x 42' barn, offering ample storage and versatility. This move-in-ready home is ideal for those who desire both luxury and functionality in a serene setting.
Don't miss this extraordinary opportunity—schedule your showing today!
Location
State FL
County Lee
Community Acreage & Unrec
Zoning AG-2
Rooms
Other Rooms Great Room, Inside Utility, Storage Rooms
Interior
Interior Features Ceiling Fans(s), Eat-in Kitchen, High Ceilings, Open Floorplan, Solid Surface Counters, Solid Wood Cabinets, Split Bedroom, Thermostat, Walk-In Closet(s)
Heating Central
Cooling Central Air
Flooring Laminate
Furnishings Unfurnished
Fireplace false
Appliance Dishwasher, Electric Water Heater, Microwave, Range, Refrigerator
Laundry Inside, Laundry Room
Exterior
Exterior Feature French Doors, Lighting, Private Mailbox, Rain Gutters, Sidewalk, Storage
Parking Features Driveway, Garage Door Opener, Garage Faces Side, Oversized, Parking Pad
Garage Spaces 2.0
Fence Chain Link
Utilities Available Cable Connected, Electricity Connected
View Trees/Woods
Roof Type Shingle
Porch Front Porch, Screened
Attached Garage true
Garage true
Private Pool No
Building
Lot Description Sidewalk, Paved
Entry Level One
Foundation Slab
Lot Size Range 1 to less than 2
Sewer Septic Tank
Water Well
Structure Type Block,Stucco
New Construction false
Others
Pets Allowed Yes
Senior Community No
Ownership Fee Simple
Acceptable Financing Cash, Conventional, FHA, VA Loan
Listing Terms Cash, Conventional, FHA, VA Loan
Num of Pet 10+
Special Listing Condition None




