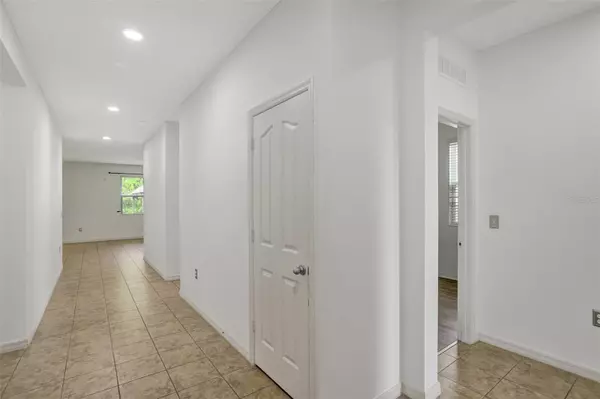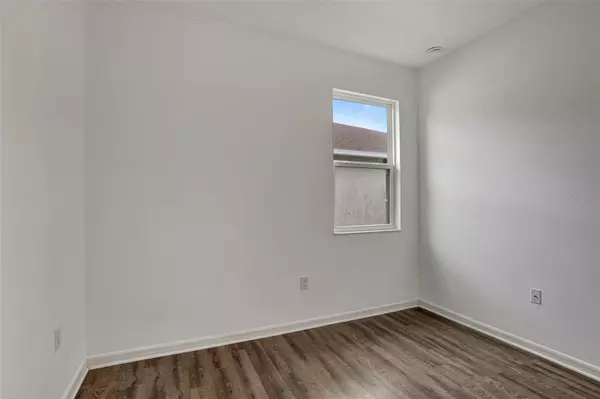2829 SHELBURNE WAY Saint Cloud, FL 34772
UPDATED:
01/11/2025 11:06 PM
Key Details
Property Type Single Family Home
Sub Type Single Family Residence
Listing Status Active
Purchase Type For Sale
Square Footage 1,894 sqft
Price per Sqft $211
Subdivision Gramercy Farms Ph 1
MLS Listing ID O6267248
Bedrooms 4
Full Baths 2
HOA Fees $7/mo
HOA Y/N Yes
Originating Board Stellar MLS
Year Built 2014
Annual Tax Amount $6,186
Lot Size 6,098 Sqft
Acres 0.14
Property Description
From the moment you arrive, the spacious double garage and inviting covered porch make you feel right at home. Picture yourself starting your mornings here with a cup of coffee or relaxing in the evening as the sun sets.
Inside, the kitchen shines with sleek stainless-steel appliances, while the included washer and dryer add convenience to your day-to-day life. Tile floors flow throughout, making maintenance a breeze, and the updated bathrooms bring a touch of modern luxury. The high ceilings create an open, airy vibe that's perfect for unwinding or entertaining.
And let's not forget the location—you're just minutes away from the Disney parks! If you've ever wanted to live close to the magic, this is your chance. Come see it for yourself and fall in love with everything this home has to offer
Location
State FL
County Osceola
Community Gramercy Farms Ph 1
Zoning RESI
Interior
Interior Features Ceiling Fans(s), Kitchen/Family Room Combo, Living Room/Dining Room Combo, Primary Bedroom Main Floor, Solid Wood Cabinets, Stone Counters, Thermostat, Walk-In Closet(s), Window Treatments
Heating Central
Cooling Central Air
Flooring Laminate, Tile
Fireplace false
Appliance Dishwasher, Disposal, Electric Water Heater, Exhaust Fan, Microwave, Range, Range Hood, Refrigerator, Washer
Laundry Laundry Closet, Other
Exterior
Exterior Feature Lighting, Other, Private Mailbox, Rain Gutters, Sidewalk, Sliding Doors
Garage Spaces 2.0
Utilities Available BB/HS Internet Available, Cable Available, Electricity Available
Roof Type Shingle
Attached Garage true
Garage true
Private Pool No
Building
Entry Level One
Foundation Slab
Lot Size Range 0 to less than 1/4
Sewer Public Sewer
Water Public
Structure Type Block
New Construction false
Others
Pets Allowed Cats OK, Dogs OK
Senior Community No
Ownership Fee Simple
Monthly Total Fees $7
Membership Fee Required Required
Special Listing Condition None




