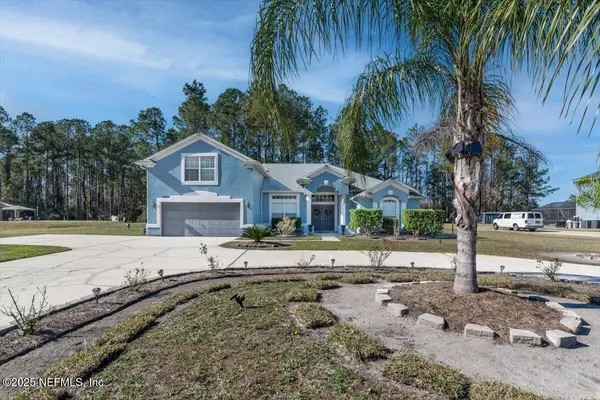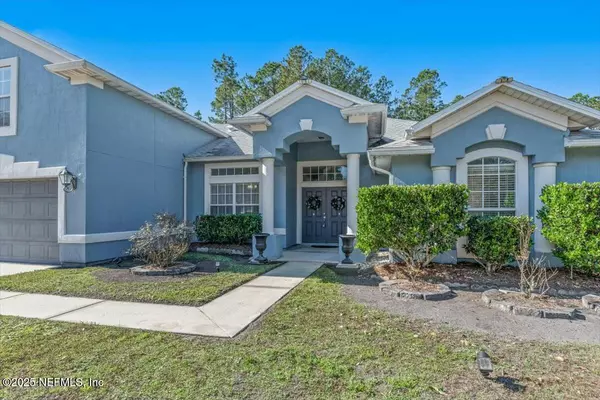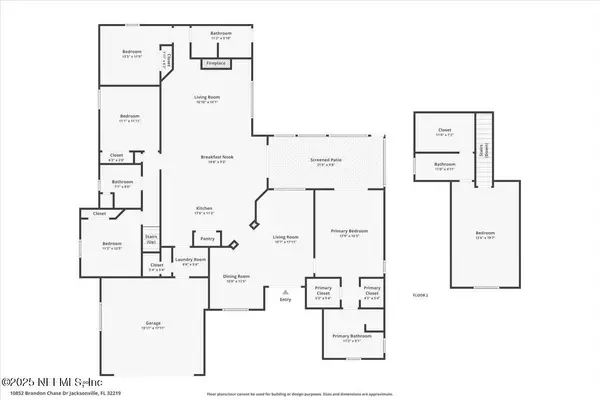10852 BRANDON CHASE DR Jacksonville, FL 32219
UPDATED:
01/10/2025 02:09 PM
Key Details
Property Type Single Family Home
Sub Type Single Family Residence
Listing Status Active
Purchase Type For Sale
Square Footage 2,698 sqft
Price per Sqft $166
Subdivision Brandon Chase
MLS Listing ID 2062837
Style Traditional
Bedrooms 5
Full Baths 4
HOA Fees $346/ann
HOA Y/N Yes
Originating Board realMLS (Northeast Florida Multiple Listing Service)
Year Built 2003
Annual Tax Amount $3,833
Lot Size 1.220 Acres
Acres 1.22
Property Description
Location
State FL
County Duval
Community Brandon Chase
Area 082-Dinsmore/Northwest Duval County
Direction 295N to New kings Rd, Turn Left onto trout river, Right onto Old Kings Road, Left onto Plummer, Left onto Holton, Right onto Brandon Court
Interior
Interior Features Breakfast Bar, Breakfast Nook, Eat-in Kitchen, Entrance Foyer, Kitchen Island, Open Floorplan, Pantry, Primary Bathroom -Tub with Separate Shower, Primary Downstairs, Split Bedrooms, Walk-In Closet(s)
Heating Central
Cooling Central Air
Flooring Carpet, Tile
Fireplaces Number 1
Fireplaces Type Gas
Fireplace Yes
Laundry In Unit
Exterior
Parking Features Additional Parking, Circular Driveway, Garage
Garage Spaces 2.0
Fence Back Yard
Utilities Available Cable Connected, Electricity Connected, Water Connected
View Trees/Woods
Roof Type Shingle
Porch Screened
Total Parking Spaces 2
Garage Yes
Private Pool No
Building
Lot Description Wooded
Sewer Public Sewer
Water Public
Architectural Style Traditional
Structure Type Frame,Stucco
New Construction No
Others
Senior Community No
Tax ID 0026712090
Acceptable Financing Cash, Conventional, FHA, USDA Loan
Listing Terms Cash, Conventional, FHA, USDA Loan



