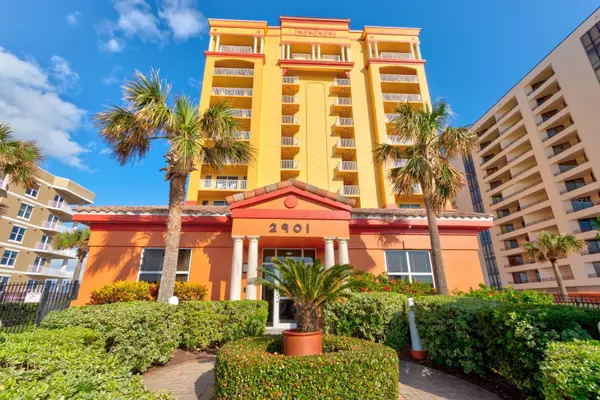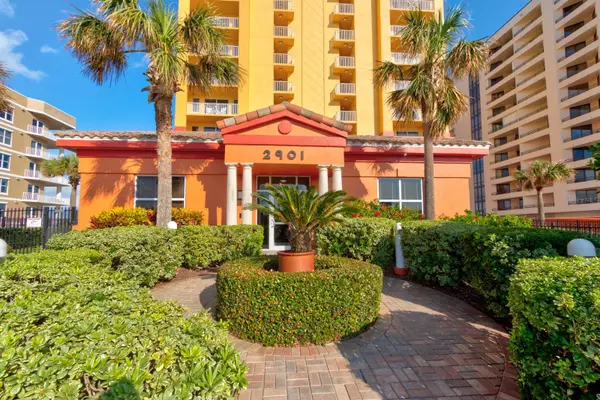2901 S ATLANTIC AVE #503 Daytona Beach, FL 32118
UPDATED:
01/03/2025 03:49 PM
Key Details
Property Type Condo
Sub Type Condominium
Listing Status Active
Purchase Type For Sale
Square Footage 2,486 sqft
Price per Sqft $345
Subdivision Tuscany Shores Condo
MLS Listing ID NS1083405
Bedrooms 3
Full Baths 3
Condo Fees $1,180
HOA Y/N No
Originating Board Stellar MLS
Year Built 2005
Annual Tax Amount $9,244
Lot Size 1.210 Acres
Acres 1.21
Property Description
Location
State FL
County Volusia
Community Tuscany Shores Condo
Zoning CONDO
Rooms
Other Rooms Great Room, Inside Utility
Interior
Interior Features Ceiling Fans(s), Crown Molding, Elevator, High Ceilings, Open Floorplan, Primary Bedroom Main Floor, Solid Surface Counters, Stone Counters, Thermostat, Walk-In Closet(s), Window Treatments
Heating Central, Electric
Cooling Central Air
Flooring Tile
Furnishings Unfurnished
Fireplace false
Appliance Convection Oven, Cooktop, Dishwasher, Disposal, Electric Water Heater, Microwave, Range, Refrigerator
Laundry Inside, Laundry Room
Exterior
Exterior Feature Balcony, Outdoor Shower, Sliding Doors, Storage
Parking Features Assigned, Garage Door Opener, Guest, Reserved, Under Building
Garage Spaces 2.0
Fence Other
Community Features Fitness Center, Gated Community - No Guard, Pool
Utilities Available Cable Connected, Electricity Connected, Sewer Connected, Street Lights, Water Connected
Amenities Available Cable TV, Clubhouse, Elevator(s), Fitness Center, Gated, Lobby Key Required, Pool, Security, Spa/Hot Tub, Storage
Waterfront Description Gulf/Ocean
View Y/N Yes
Water Access Yes
Water Access Desc Beach,Gulf/Ocean
View Water
Roof Type Built-Up
Attached Garage true
Garage true
Private Pool No
Building
Story 11
Entry Level One
Foundation Slab
Lot Size Range 1 to less than 2
Sewer Public Sewer
Water Public
Architectural Style Mediterranean
Structure Type Block,Stucco
New Construction false
Others
Pets Allowed Cats OK, Dogs OK
HOA Fee Include Cable TV,Common Area Taxes,Pool,Escrow Reserves Fund,Insurance,Internet,Maintenance Structure,Maintenance Grounds,Management,Security,Sewer,Trash,Water
Senior Community No
Pet Size Medium (36-60 Lbs.)
Ownership Condominium
Monthly Total Fees $1, 180
Acceptable Financing Cash, Conventional, FHA, VA Loan
Membership Fee Required Required
Listing Terms Cash, Conventional, FHA, VA Loan
Num of Pet 3
Special Listing Condition None




