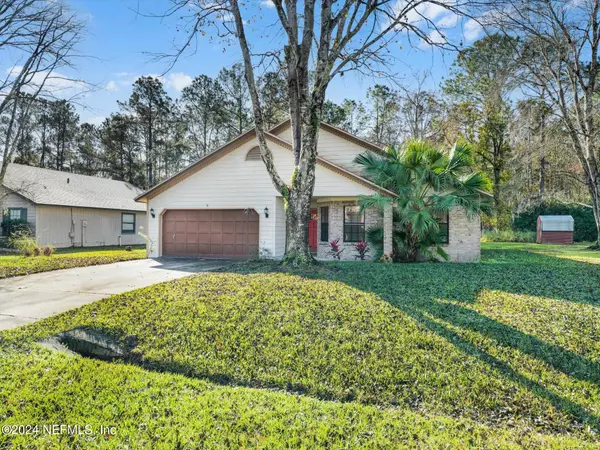1797 HEARTH ST Middleburg, FL 32068
UPDATED:
01/06/2025 07:25 PM
Key Details
Property Type Single Family Home
Sub Type Single Family Residence
Listing Status Active
Purchase Type For Sale
Square Footage 1,784 sqft
Price per Sqft $156
Subdivision Coppergate
MLS Listing ID 2062374
Style Ranch
Bedrooms 4
Full Baths 2
HOA Y/N No
Originating Board realMLS (Northeast Florida Multiple Listing Service)
Year Built 1988
Annual Tax Amount $2,733
Lot Size 9,147 Sqft
Acres 0.21
Property Description
Step inside to find a spacious open floor plan that seamlessly connects the great room and dining area, ideal for family gatherings or hosting friends. Rich cherry hardwood floors add warmth and elegance, while the impressive floor-to-ceiling fireplace and soaring vaulted ceilings create an inviting atmosphere that's hard to resist.
Cooking enthusiasts will be delighted by the updated kitchen, complete with ample cabinet storage and generous counter space, perfect for meal prep or enjoying a quick bite at the counter. The split floor plan ensures privacy for the large primary bedroom, boasting a custom-designed bathroom and generous closet space for the ultimate retreat. An additional 220 sq ft sun-filled living/flex room offers endless possibilities, whether you need a home office, playroom, or a cozy den. The expansive and private backyard is a blank canvas for your outdoor dreams, and with Florida's year-round sunshine, it's the ideal setting for leisure and play.
Located conveniently close to excellent schools, dining, and shopping options, this is more than a house; it's the perfect backdrop for creating cherished family memories. Don't miss the opportunity to call this beautiful property home.
Location
State FL
County Clay
Community Coppergate
Area 146-Middleburg-Ne
Direction I295 N to Exit 12 onto SR-21. South on Blanding Blvd. Go approx. 9 miles and turn left onto Penzance Pkwy. Turn Left onto Hearth St. Home on Right.
Interior
Interior Features Kitchen Island, Open Floorplan, Primary Bathroom - Shower No Tub, Split Bedrooms
Heating Electric
Cooling Central Air
Flooring Tile, Wood
Fireplaces Number 1
Furnishings Unfurnished
Fireplace Yes
Laundry Electric Dryer Hookup, Washer Hookup
Exterior
Parking Features Attached, Garage
Garage Spaces 2.0
Utilities Available Cable Available, Electricity Connected, Sewer Connected, Water Connected
Roof Type Shingle
Porch Front Porch, Patio
Total Parking Spaces 2
Garage Yes
Private Pool No
Building
Faces Northeast
Sewer Public Sewer
Water Public
Architectural Style Ranch
Structure Type Fiber Cement
New Construction No
Schools
Elementary Schools Coppergate
Middle Schools Lake Asbury
High Schools Middleburg
Others
Senior Community No
Tax ID 32042500810103927
Security Features Smoke Detector(s)
Acceptable Financing Cash, Conventional, FHA, VA Loan
Listing Terms Cash, Conventional, FHA, VA Loan



