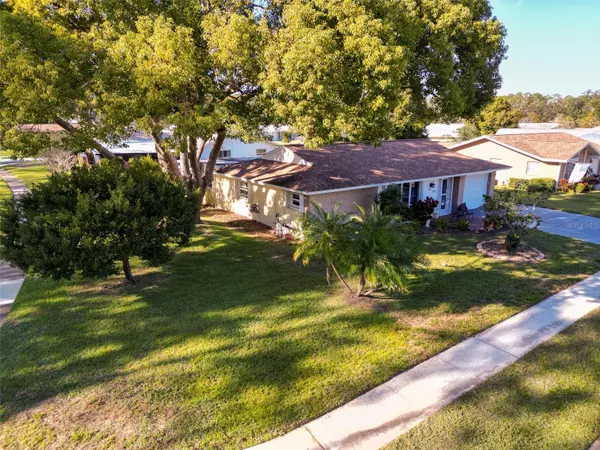700 BOWSPRIT PL Palm Harbor, FL 34685
UPDATED:
01/13/2025 12:06 AM
Key Details
Property Type Single Family Home
Sub Type Single Family Residence
Listing Status Active
Purchase Type For Sale
Square Footage 2,121 sqft
Price per Sqft $211
Subdivision Anchorage Of Tarpon Lake Unit Two The
MLS Listing ID TB8332336
Bedrooms 2
Full Baths 2
HOA Fees $500/ann
HOA Y/N Yes
Originating Board Stellar MLS
Year Built 1974
Annual Tax Amount $2,159
Lot Size 8,712 Sqft
Acres 0.2
Property Description
This charming CORNER LOT home is directly across from John Chestnut Park, a beautiful park situated on Lake Tarpon. Enjoy scenic trails, boardwalks, boat ramps, and abundant wildlife, including deer that often roam into the neighborhood.
Inside, you'll find no carpet—just updated laminate and tile flooring throughout, along with crown molding for an elegant touch. The home also boasts a heated and cooled finished lanai with sliders featuring built-in blinds, providing extra living space. The roof is just 3 years old, and the AC is 5 years old, ensuring comfort and efficiency. Plus, a tankless hot water heater (only 1 year old) and a new washing machine adds to the home's modern amenities. The house is equipped with hurricane shutters on all doors and windows for peace of mind. Home also includes a water filtration system.
The fully fenced backyard offers privacy. There is a well that is used for sprinklers/irrigation.
This 55+ community requires at least one resident to be 55 or older, making it the perfect place for those seeking a peaceful, in a friendly, well-maintained environment. Hurry, this won't last long!
Location
State FL
County Pinellas
Community Anchorage Of Tarpon Lake Unit Two The
Zoning RPD-5
Rooms
Other Rooms Florida Room
Interior
Interior Features Crown Molding, Living Room/Dining Room Combo, Open Floorplan, Primary Bedroom Main Floor, Split Bedroom, Walk-In Closet(s)
Heating Central, Electric
Cooling Central Air
Flooring Ceramic Tile, Laminate
Fireplace false
Appliance Dishwasher, Dryer, Microwave, Range, Refrigerator, Tankless Water Heater, Washer, Water Purifier
Laundry In Garage
Exterior
Exterior Feature Hurricane Shutters, Shade Shutter(s), Sidewalk, Sliding Doors
Parking Features Driveway
Garage Spaces 1.0
Fence Fenced, Wood
Community Features Association Recreation - Owned, Clubhouse, Sidewalks
Utilities Available BB/HS Internet Available, Cable Available, Electricity Connected, Public, Sewer Connected, Sprinkler Well, Water Connected
Amenities Available Clubhouse, Pool, Recreation Facilities
View Park/Greenbelt, Trees/Woods
Roof Type Shingle
Porch Patio, Porch, Rear Porch
Attached Garage true
Garage true
Private Pool No
Building
Lot Description Corner Lot, Landscaped, Level, Private, Sidewalk, Paved
Story 1
Entry Level One
Foundation Slab
Lot Size Range 0 to less than 1/4
Sewer Public Sewer
Water Public
Architectural Style Ranch
Structure Type Block,Stucco
New Construction false
Others
Pets Allowed Cats OK, Dogs OK, Yes
HOA Fee Include Common Area Taxes,Pool,Recreational Facilities
Senior Community Yes
Pet Size Extra Large (101+ Lbs.)
Ownership Fee Simple
Monthly Total Fees $41
Acceptable Financing Cash, Conventional, FHA, VA Loan
Membership Fee Required Required
Listing Terms Cash, Conventional, FHA, VA Loan
Num of Pet 3
Special Listing Condition None




