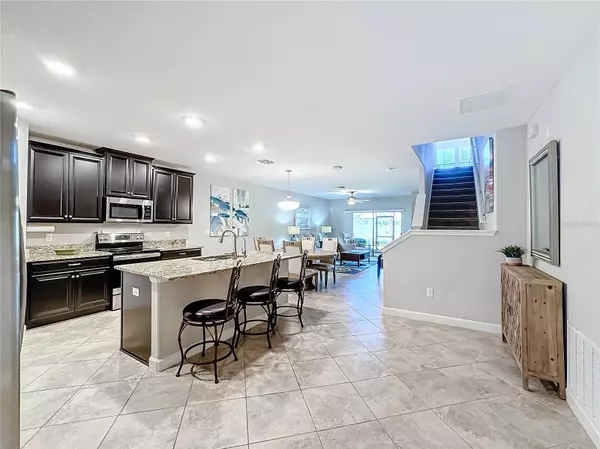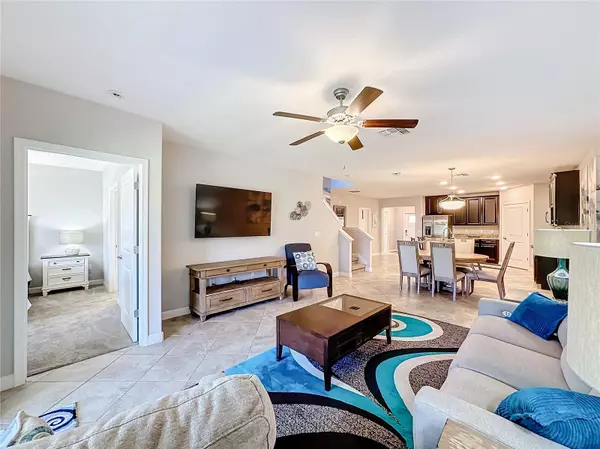16847 WHISPER ELM ST Wimauma, FL 33598
UPDATED:
01/15/2025 04:31 AM
Key Details
Property Type Single Family Home
Sub Type Villa
Listing Status Active
Purchase Type For Sale
Square Footage 1,737 sqft
Price per Sqft $189
Subdivision Forest Brooke Active Adult Ph
MLS Listing ID TB8329183
Bedrooms 2
Full Baths 2
Half Baths 1
HOA Fees $277/mo
HOA Y/N Yes
Originating Board Stellar MLS
Year Built 2019
Annual Tax Amount $5,853
Lot Size 3,049 Sqft
Acres 0.07
Lot Dimensions 26.67x115
Property Description
The main-level Grand Master Suite boasts an ensuite with dual vanities, a walk-in shower, a large walk-in closet, a linen closet, and a private water closet for ultimate convenience. Upstairs, your guests will enjoy a private retreat with a full guest suite and a large loft—perfect for casual entertaining. As a bonus, the home includes a rear golf cart garage for added functionality.
The open-concept layout shines with a spacious kitchen, complete with granite countertops, a large island, GE stainless steel appliances, and elegant ceramic tile flooring. Whether you're hosting friends or relaxing at home, this villa's design ensures comfort and style.
Living here means enjoying the remarkable private resort-style amenity center that offers a true vacation lifestyle. Dine at the café, sip cocktails at the walk-up poolside bar, or unwind in one of the diverse pools or the spa. Stay active with pickleball courts, a state-of-the-art gym, and billiards, or simply enjoy the stunning lagoon and the endless array of activities and entertainment. The new ballroom hosts neighborhood events, adding a vibrant social element to the community.
Even your furry friends are catered to with a convenient dog washing station and easily accessible community mailboxes. Proximity to Tampa, beaches, shopping, and more makes this location ideal.
This is your opportunity to live in the most desirable lagoon community in Wimauma, where every day feels like a vacation.
Location
State FL
County Hillsborough
Community Forest Brooke Active Adult Ph
Zoning PD
Rooms
Other Rooms Loft
Interior
Interior Features Ceiling Fans(s), Living Room/Dining Room Combo, Open Floorplan, Primary Bedroom Main Floor, Smart Home, Stone Counters, Thermostat, Walk-In Closet(s)
Heating Central
Cooling Central Air
Flooring Carpet, Ceramic Tile
Fireplace false
Appliance Dishwasher, Dryer, Microwave, Range, Refrigerator, Washer, Water Softener
Laundry Laundry Room
Exterior
Exterior Feature Hurricane Shutters, Irrigation System, Lighting, Sliding Doors
Parking Features Driveway, Golf Cart Garage
Garage Spaces 2.0
Pool Other
Community Features Clubhouse, Community Mailbox, Dog Park, Fitness Center, Gated Community - Guard, Gated Community - No Guard, Golf Carts OK, Pool, Restaurant, Tennis Courts
Utilities Available Cable Connected, Electricity Connected, Fiber Optics, Sewer Connected, Water Connected
Amenities Available Cable TV, Clubhouse, Fence Restrictions, Fitness Center, Gated, Maintenance, Pickleball Court(s), Pool, Security, Spa/Hot Tub, Tennis Court(s)
Roof Type Tile
Attached Garage true
Garage true
Private Pool No
Building
Lot Description Paved, Unincorporated
Story 1
Entry Level Two
Foundation Slab
Lot Size Range 0 to less than 1/4
Sewer Public Sewer
Water Public
Structure Type Block,Stucco
New Construction false
Schools
Elementary Schools Reddick Elementary School
Middle Schools Shields-Hb
High Schools Lennard-Hb
Others
Pets Allowed Yes
HOA Fee Include Guard - 24 Hour,Cable TV,Pool,Internet,Maintenance Structure,Maintenance Grounds,Management,Pest Control,Security
Senior Community Yes
Pet Size Large (61-100 Lbs.)
Ownership Fee Simple
Monthly Total Fees $598
Acceptable Financing Cash, Conventional, FHA, VA Loan
Membership Fee Required Required
Listing Terms Cash, Conventional, FHA, VA Loan
Num of Pet 2
Special Listing Condition None




