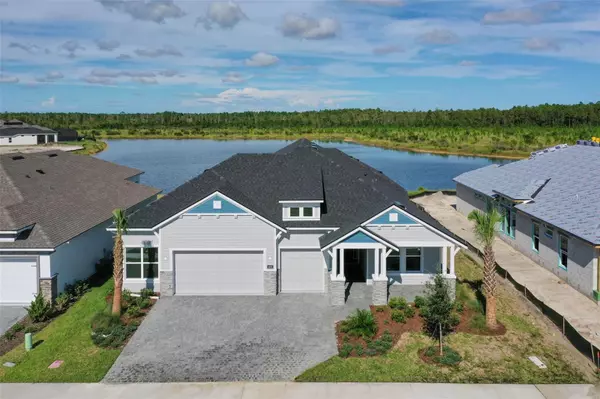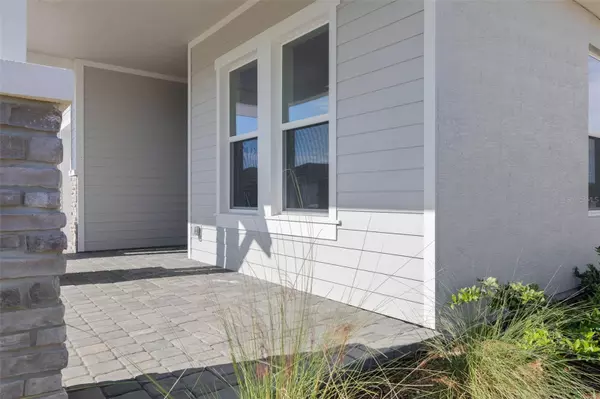400 MOSAIC BLVD Daytona Beach, FL 32124
UPDATED:
12/07/2024 03:52 PM
Key Details
Property Type Single Family Home
Sub Type Single Family Residence
Listing Status Active
Purchase Type For Sale
Square Footage 2,410 sqft
Price per Sqft $352
Subdivision Mosaic Ph 2
MLS Listing ID V4939779
Bedrooms 3
Full Baths 3
HOA Fees $120/mo
HOA Y/N Yes
Originating Board Stellar MLS
Year Built 2023
Annual Tax Amount $1,219
Lot Size 0.260 Acres
Acres 0.26
Property Description
These bedrooms share a beautifully appointed full bathroom, complete with upgraded quartz countertops and cabinetry. On the left, you'll find the second full bathroom and a laundry room enhanced with custom wall cabinets for extra storage and organization, conveniently located next to the interior garage entrance.
* Open-Concept Living at its Best: Continue down the foyer, where the home opens up into a stunning living room, dining room, and kitchen space. Designed for entertaining, this area features soaring 12-foot ceilings and a full wall of three-panel glass sliding doors that provide seamless access to the paver-covered lanai. The living room is anchored by a sleek, 60-inch gas vent-free linear fireplace, creating a cozy yet modern atmosphere. Whether you're hosting guests or enjoying a quiet evening, the indoor-outdoor flow offers a perfect setting.
* Chef's Dream Kitchen: The kitchen is truly the heart of the home, designed with both style and functionality in mind. It boasts quartz countertops and a large island with a beautiful Inverness Cobalt Matt finish, providing ample prep space and seating.
One of the standout features of this home is the 4+ car garage, designed with functionality in mind. With a depth of 36 feet at the deepest point, this space is ideal for storing multiple vehicles, boats, or even creating a workshop. The 12-foot ceiling height allows for additional overhead storage, and the oversized garage doors (16x8 and 8x8) provide easy access. The wall-mounted garage door openers on both doors offer convenience and keep the space clutter-free.
High-End Upgrades Throughout:
* Flooring: Luxury vinyl with natural bevel honeycomb finish runs throughout the entire home, providing durability and style.
* Technology & Convenience: The home features modern conveniences such as the Halo touch contemporary fingerprint keyless front door entry, extra electrical outlets placed throughout for easy access, and floodlights with motion sensors to enhance security. 300 amp service, a tankless hot water heater, and is prewired for security cameras.
* Ceilings: 12-foot ceilings in the main living areas and lanai, plus vaulted ceilings in the master suite, and 8ft doors throughout add to the home's sense of spaciousness.
With top-of-the-line finishes, an unbeatable layout, and a rare 4+ car garage, this is a dream home for those seeking luxury living in the Mosaic community.
Don't miss out on this unique opportunity to own one of the most well-appointed homes in Daytona Beach's premier neighborhood!
Location
State FL
County Volusia
Community Mosaic Ph 2
Zoning SINGLE FAM
Interior
Interior Features High Ceilings, Open Floorplan, Primary Bedroom Main Floor, Split Bedroom, Tray Ceiling(s), Walk-In Closet(s)
Heating Central, Electric
Cooling Central Air
Flooring Luxury Vinyl
Fireplace true
Appliance Dishwasher, Range, Refrigerator
Laundry Inside, Laundry Room
Exterior
Exterior Feature Sliding Doors
Garage Spaces 4.0
Utilities Available Electricity Connected, Sewer Connected, Water Connected
View Y/N Yes
View Water
Roof Type Shingle
Attached Garage true
Garage true
Private Pool No
Building
Entry Level One
Foundation Slab
Lot Size Range 1/4 to less than 1/2
Sewer Public Sewer
Water Public
Structure Type Block,Concrete
New Construction true
Others
Pets Allowed Yes
Senior Community No
Ownership Fee Simple
Monthly Total Fees $120
Membership Fee Required Optional
Special Listing Condition None




