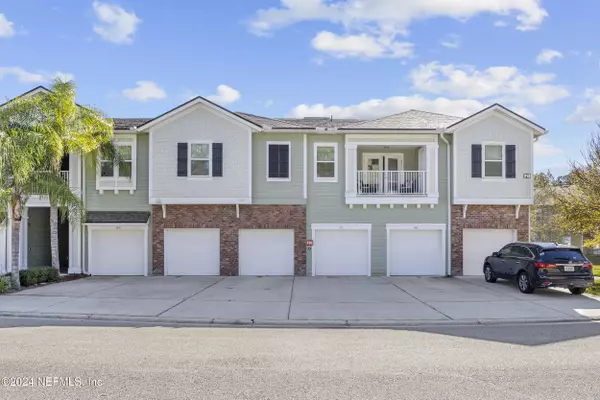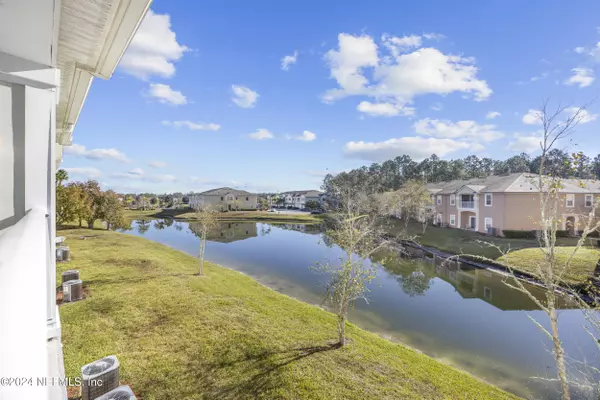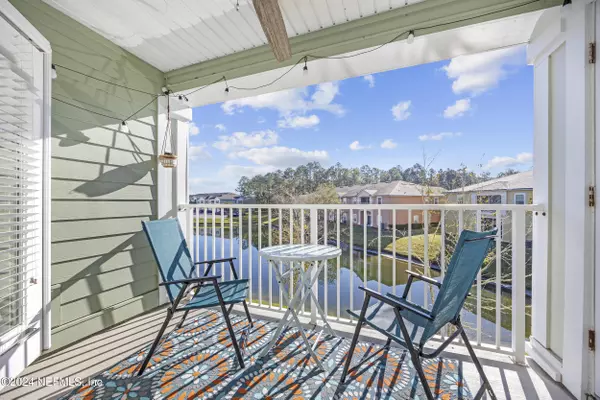213 LARKIN PL #106 St Johns, FL 32259
UPDATED:
12/26/2024 01:49 PM
Key Details
Property Type Condo
Sub Type Condominium
Listing Status Active
Purchase Type For Sale
Square Footage 1,447 sqft
Price per Sqft $176
Subdivision Greenstone
MLS Listing ID 2058028
Bedrooms 3
Full Baths 2
HOA Fees $370/mo
HOA Y/N Yes
Originating Board realMLS (Northeast Florida Multiple Listing Service)
Year Built 2016
Annual Tax Amount $1,730
Property Description
This well-maintained condo offers comfort and convenience for a low-maintenance lifestyle. Highlights include a private 1-car garage and a serene upper-level balcony overlooking a peaceful pond—perfect for morning coffee or evening relaxation.
The primary suite features a walk-in closet and ensuite with a walk-in shower. The open kitchen boasts stainless steel appliances, ample counter space and a large pantry, ideal for daily living or entertaining. Additional perks include inside laundry, under-stair storage and upgraded carpet with a plush pad.
The HOA covers trash, exterior insurance, landscaping and building maintenance, while the long driveway accommodates two vehicles with nearby guest parking.
Residents enjoy resort-style amenities, including a pool, fitness center, dog park and community events. Conveniently located near shopping, dining, and parks, this condo offers everything moments from home.
Location
State FL
County St. Johns
Community Greenstone
Area 301-Julington Creek/Switzerland
Direction CR210, right on Longleaf pine, Right on Burnett Ct and right on Larkin Place Unit is on the left hand side. Entry is on right side of building at the end.
Interior
Interior Features Eat-in Kitchen, Open Floorplan, Pantry, Primary Bathroom - Shower No Tub, Split Bedrooms, Walk-In Closet(s)
Heating Central
Cooling Central Air
Flooring Carpet
Laundry In Unit
Exterior
Parking Features Additional Parking, Garage, Garage Door Opener, Unassigned
Garage Spaces 1.0
Utilities Available Cable Available
Amenities Available Basketball Court, Children's Pool, Dog Park, Fitness Center, Playground, Tennis Court(s), Trash
View Pond
Roof Type Shingle
Total Parking Spaces 1
Garage Yes
Private Pool No
Building
Story 2
Sewer Public Sewer
Water Public
Level or Stories 2
Structure Type Composition Siding
New Construction No
Schools
Elementary Schools Freedom Crossing Academy
Middle Schools Freedom Crossing Academy
High Schools Bartram Trail
Others
HOA Fee Include Insurance,Maintenance Structure,Trash
Senior Community No
Tax ID 0098130906
Acceptable Financing Cash, Conventional
Listing Terms Cash, Conventional



