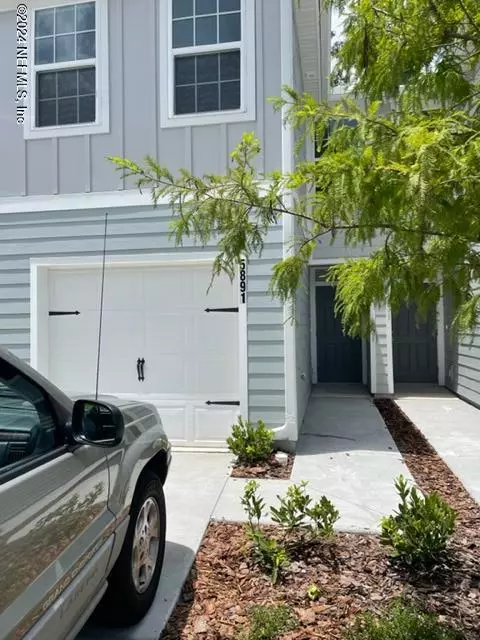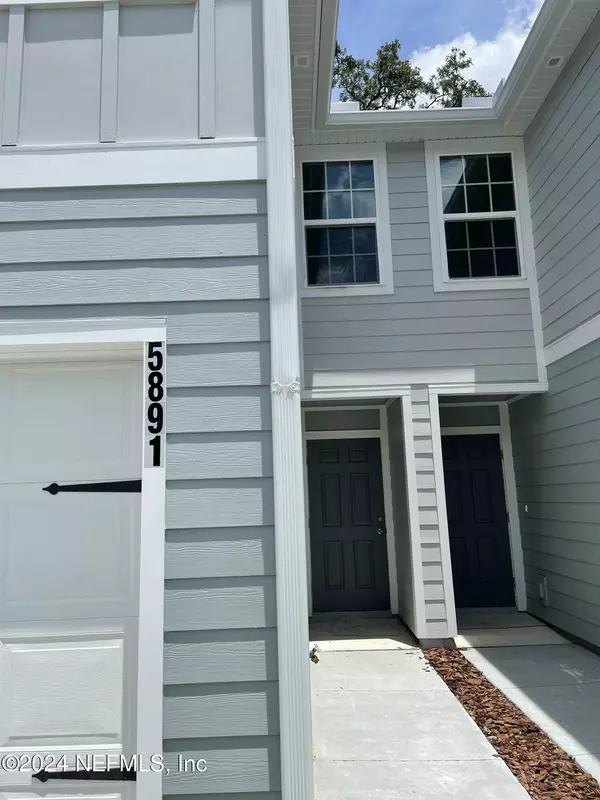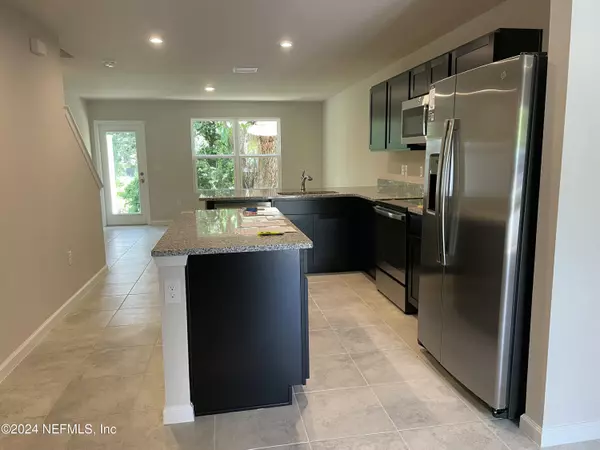5891 CREEKSIDE CROSSING DR Jacksonville, FL 32210
UPDATED:
01/06/2025 05:32 PM
Key Details
Property Type Townhouse
Sub Type Townhouse
Listing Status Active
Purchase Type For Sale
Square Footage 1,404 sqft
Price per Sqft $174
Subdivision Creekbend
MLS Listing ID 2059381
Style Patio Home,Traditional
Bedrooms 3
Full Baths 2
Half Baths 1
HOA Fees $134/mo
HOA Y/N Yes
Originating Board realMLS (Northeast Florida Multiple Listing Service)
Year Built 2022
Annual Tax Amount $3,057
Lot Size 1,742 Sqft
Acres 0.04
Property Description
Location
State FL
County Duval
Community Creekbend
Area 055-Confederate Point/Ortega Farms
Direction I-95N to Roosevelt Blvd, take exit 361 from I-10W, Take FL-21S Blanding Blvd to Creekside Crossing Dr
Interior
Interior Features Breakfast Bar, Eat-in Kitchen, Entrance Foyer, Kitchen Island, Pantry, Primary Bathroom - Shower No Tub, Walk-In Closet(s)
Heating Central
Cooling Central Air
Flooring Carpet, Tile
Laundry In Unit
Exterior
Parking Features Attached, Garage
Garage Spaces 1.0
Fence Vinyl
Utilities Available Cable Available, Electricity Connected, Water Connected
Roof Type Shingle
Total Parking Spaces 1
Garage Yes
Private Pool No
Building
Lot Description Cul-De-Sac
Sewer Public Sewer
Water Public
Architectural Style Patio Home, Traditional
New Construction No
Schools
Elementary Schools Cedar Hills
Middle Schools Westside
High Schools Westside High School
Others
Senior Community No
Tax ID 0955070355
Acceptable Financing Cash, Conventional, FHA, VA Loan
Listing Terms Cash, Conventional, FHA, VA Loan



