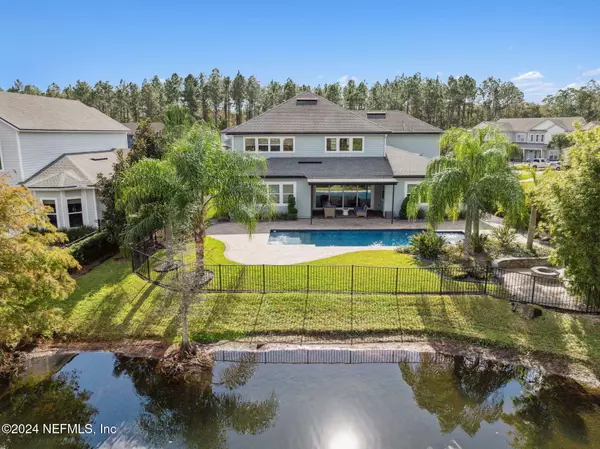158 BLUE SKY DR St Johns, FL 32259
UPDATED:
01/25/2025 07:33 AM
Key Details
Property Type Single Family Home
Sub Type Single Family Residence
Listing Status Active
Purchase Type For Sale
Square Footage 4,955 sqft
Price per Sqft $287
Subdivision Julington Lakes
MLS Listing ID 2058662
Style Traditional
Bedrooms 5
Full Baths 4
Half Baths 1
HOA Fees $550/qua
HOA Y/N Yes
Originating Board realMLS (Northeast Florida Multiple Listing Service)
Year Built 2017
Annual Tax Amount $12,972
Lot Size 0.260 Acres
Acres 0.26
Property Description
Inside, the upgraded chef's kitchen boasts a 48'' built-in refrigerator, 6-burner gas stove, and a spacious 7x10 ft island, blending functionality with sophisticated design. Perfect for entertaining! The main-level primary suite offers expansive lake and preserve views, a spa-like bathroom with a soaking tub, and a massive walk-in closet. The main-level en suite guest bedroom is perfect for a teen, out-of-town guests, or in-laws. Additional highlights include a front office/library with custom woodwork, an upstairs loft with built-in surround sound, a fully installed Tesla charger that adds modern convenience, while the fully insulated media room offers a private retreat for movie nights or serves as an optional 5th bedroom!
Community perks abound with no CDD fees: private access to Veterans Park, a guard gated entrance, fishing dock, resort-style pool, clubhouse, fitness center, and more.
Schedule your private showing today and experience the unparalleled elegance and exceptional features of this one-of-a-kind home!
Location
State FL
County St. Johns
Community Julington Lakes
Area 301-Julington Creek/Switzerland
Direction Race Track Rd to Veterans Parkway. Right on Longleaf Pine Parkway and Right on Julington Lakes Dr. Go through guard gate and Left on Blue Sky Dr. Last house on right before Cul-de-sac.
Interior
Interior Features Built-in Features, Entrance Foyer, Guest Suite, In-Law Floorplan, Kitchen Island, Open Floorplan, Pantry, Primary Bathroom -Tub with Separate Shower, Primary Downstairs, Smart Thermostat, Split Bedrooms, Vaulted Ceiling(s), Walk-In Closet(s), Wet Bar
Heating Central, Zoned
Cooling Central Air, Zoned
Flooring Carpet, Tile
Fireplaces Number 1
Fireplaces Type Gas
Fireplace Yes
Laundry Electric Dryer Hookup, Lower Level, Washer Hookup
Exterior
Exterior Feature Fire Pit
Parking Features Attached, Garage, Garage Door Opener
Garage Spaces 3.0
Fence Back Yard, Wrought Iron
Pool In Ground, Heated, Other, Salt Water
Utilities Available Natural Gas Available
Amenities Available Basketball Court, Fitness Center, Gated, Jogging Path, Park, Playground, Security, Tennis Court(s), Water
View Pond, Protected Preserve, Water
Roof Type Shingle
Porch Covered, Front Porch, Patio, Porch
Total Parking Spaces 3
Garage Yes
Private Pool No
Building
Lot Description Cul-De-Sac
Sewer Public Sewer
Water Public
Architectural Style Traditional
Structure Type Composition Siding,Frame,Stucco
New Construction No
Others
Senior Community No
Tax ID 0096820190
Security Features Security System Owned,Smoke Detector(s)
Acceptable Financing Cash, Conventional, FHA, VA Loan
Listing Terms Cash, Conventional, FHA, VA Loan



