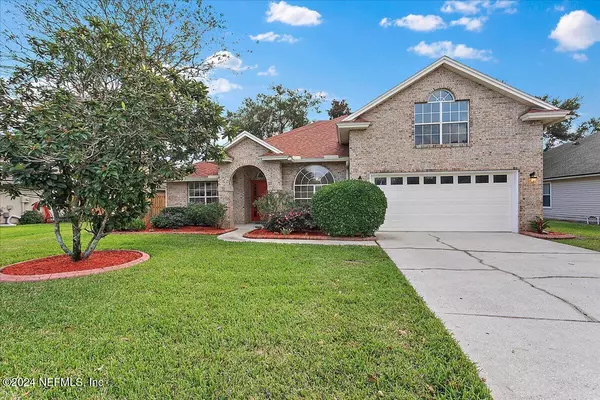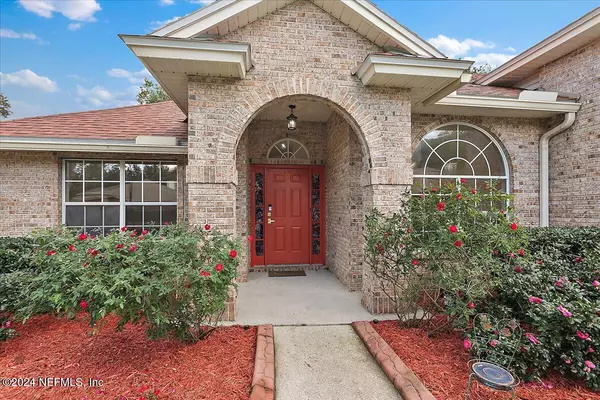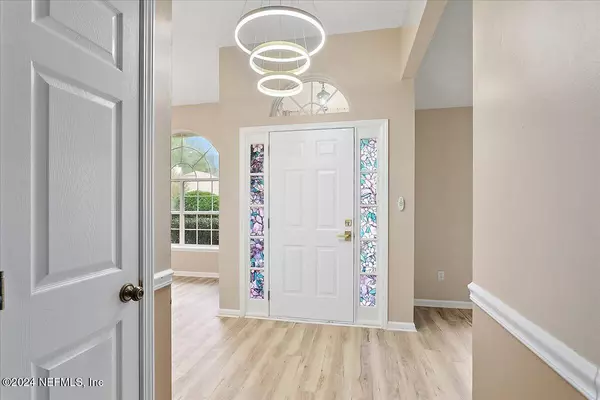541 GRAND PARKE DR St Johns, FL 32259
UPDATED:
01/13/2025 07:47 AM
Key Details
Property Type Single Family Home
Sub Type Single Family Residence
Listing Status Active
Purchase Type For Sale
Square Footage 2,300 sqft
Price per Sqft $250
Subdivision Julington Creek Plan
MLS Listing ID 2058691
Bedrooms 4
Full Baths 3
HOA Fees $480/ann
HOA Y/N Yes
Originating Board realMLS (Northeast Florida Multiple Listing Service)
Year Built 2001
Lot Size 9,147 Sqft
Acres 0.21
Property Description
Featuring brand-new luxury vinyl plank flooring throughout, the home includes a formal dining room, an office/den, and a spacious kitchen equipped with all-new LG appliances. The large family room boasts a cozy wood-burning fireplace, while the split-bedroom floor plan offers privacy for everyone. The owner's suite features a completely updated bath and a walk-in closet. Upstairs, the 4th bedroom has its own private bath and walk-in closet, perfect for guests or a private retreat.
Step outside to enjoy the serene backyard from the screened-in lanai, overlooking the shaded yard and tranquil pond. Upgraded lighting throughout adds to the home's charm.
As part of Julington Creek Plantation, you'll have access to outstanding amenities, including a basketball court, fitness center, golf course, tennis courts, clubhouse, children's pool, playground, and more.
Conveniently located near top-rated schools, shopping, dining, and entertainment, with easy access to major highways for stress-free commuting, this home offers the perfect blend of comfort and community.
Location
State FL
County St. Johns
Community Julington Creek Plan
Area 301-Julington Creek/Switzerland
Direction SAN JOSE BLVD. (SR13) TO LEFT ON RACETRACK ROAD. LEFT ON DURBIN CREEK BLVD. TO LEFT ON GRAND PARKE, TO HOUSE ON THE RIGHT.
Interior
Interior Features Breakfast Bar, Eat-in Kitchen, Pantry, Primary Bathroom -Tub with Separate Shower, Split Bedrooms, Walk-In Closet(s)
Heating Central, Electric
Cooling Central Air, Electric
Fireplaces Number 1
Fireplace Yes
Exterior
Parking Features Attached, Garage
Garage Spaces 2.0
Pool None
Utilities Available Cable Connected, Electricity Connected, Sewer Connected, Water Connected
Amenities Available Basketball Court, Children's Pool, Clubhouse, Fitness Center, Golf Course, Jogging Path, Playground, Tennis Court(s)
View Pond
Roof Type Shingle
Total Parking Spaces 2
Garage Yes
Private Pool No
Building
Lot Description Cul-De-Sac
Sewer Public Sewer
Water Public
Structure Type Frame,Vinyl Siding
New Construction No
Schools
Elementary Schools Julington Creek
Middle Schools Fruit Cove
High Schools Creekside
Others
Senior Community No
Tax ID 2492060610
Acceptable Financing Cash, Conventional, FHA, VA Loan
Listing Terms Cash, Conventional, FHA, VA Loan



