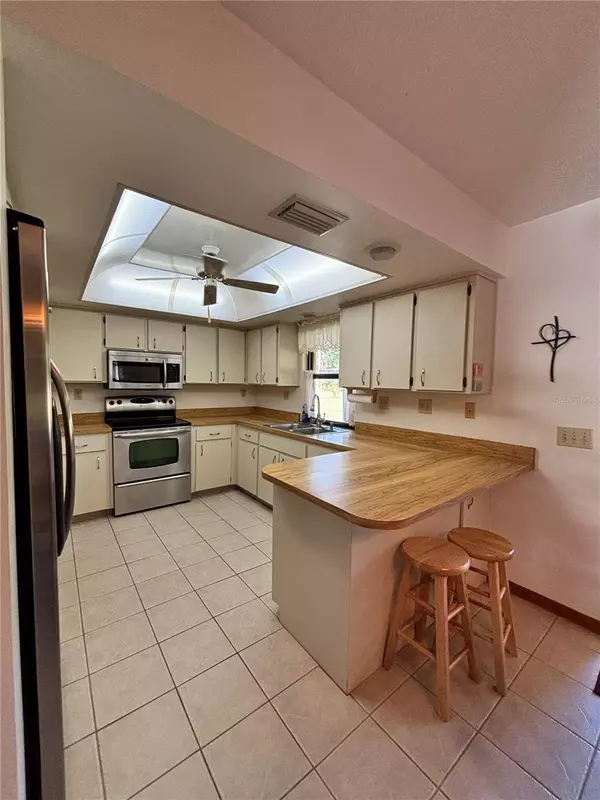504 ROSIER RD Brandon, FL 33510
UPDATED:
01/01/2025 08:34 PM
Key Details
Property Type Single Family Home
Sub Type Single Family Residence
Listing Status Pending
Purchase Type For Sale
Square Footage 1,504 sqft
Price per Sqft $292
Subdivision Unplatted
MLS Listing ID L4949025
Bedrooms 3
Full Baths 2
Construction Status Appraisal,Financing,Inspections
HOA Y/N No
Originating Board Stellar MLS
Year Built 1985
Annual Tax Amount $2,540
Lot Size 0.970 Acres
Acres 0.97
Lot Dimensions 140x300
Property Description
• Spacious 3 bedroom, 2 bath home split plan on 1± acre with a 36'x60' shed with RV hookup & workshop!
• Located on the outskirts of Brandon Florida and is just over 1 mile to Hwy 60!
• Clean termite inspection of the house & the barn was just tented for termites plus a new roof will be installed prior to closing!
• This contemporary concrete block home was built in 1985 and has 1,504±sf of living area plus a nice 12'x20' screened in porch making it 2,278±sf under roof.
Location
State FL
County Hillsborough
Community Unplatted
Zoning RSC-6
Interior
Interior Features Ceiling Fans(s), Eat-in Kitchen, Primary Bedroom Main Floor, Split Bedroom, Thermostat, Walk-In Closet(s), Window Treatments
Heating Central
Cooling Central Air
Flooring Carpet, Ceramic Tile
Furnishings Unfurnished
Fireplace false
Appliance Dishwasher, Dryer, Electric Water Heater, Range, Refrigerator, Washer
Laundry Electric Dryer Hookup, In Garage, Washer Hookup
Exterior
Exterior Feature Rain Gutters, Sliding Doors
Parking Features Boat, Driveway, Garage Door Opener, Ground Level, Guest, RV Carport
Garage Spaces 2.0
Utilities Available Electricity Connected, Water Connected
Roof Type Shingle
Porch Covered, Enclosed, Porch, Rear Porch, Screened
Attached Garage true
Garage true
Private Pool No
Building
Lot Description Cleared, In County, Level, Oversized Lot, Street Dead-End, Paved
Entry Level One
Foundation Slab
Lot Size Range 1/2 to less than 1
Sewer Septic Tank
Water Public
Architectural Style Traditional
Structure Type Block
New Construction false
Construction Status Appraisal,Financing,Inspections
Others
Pets Allowed Yes
Senior Community No
Ownership Fee Simple
Acceptable Financing Cash, Conventional, FHA, USDA Loan, VA Loan
Listing Terms Cash, Conventional, FHA, USDA Loan, VA Loan
Special Listing Condition None




