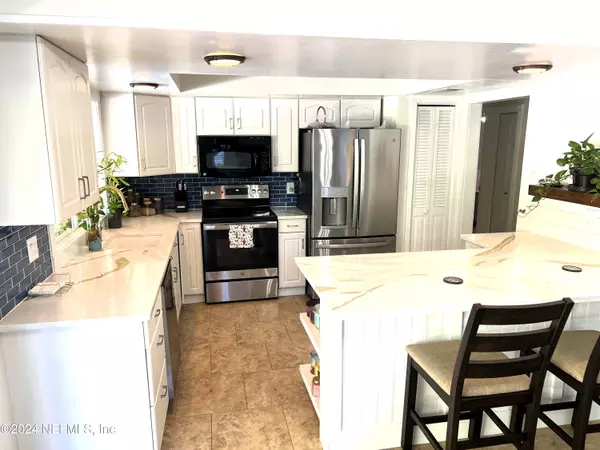500 10TH ST SW Vero Beach, FL 32962
UPDATED:
01/01/2025 07:47 PM
Key Details
Property Type Single Family Home
Sub Type Single Family Residence
Listing Status Active
Purchase Type For Sale
Square Footage 1,462 sqft
Price per Sqft $290
Subdivision Oak Ridge
MLS Listing ID 2057826
Style Traditional
Bedrooms 3
Full Baths 2
Construction Status Updated/Remodeled
HOA Y/N No
Originating Board realMLS (Northeast Florida Multiple Listing Service)
Year Built 1985
Annual Tax Amount $3,413
Lot Size 0.270 Acres
Acres 0.27
Property Description
The covered patio, featuring a tongue-and-groove ceiling, offers plenty of shade to unwind while enjoying the outdoors. Inside, the newly renovated modern kitchen stands out with its crisp white cabinetry, sleek new countertops, and stainless steel appliances. A large island with bar seating creates the perfect space for casual conversations and meal prep.
The split floor plan provides privacy and functionality, while the vaulted ceilings throughout the home create a sense of openness. Elegant touches like plantation shutters and wainscoting elevate the charm of the space, adding character and sophistication. With no HOA, you have the freedom to bring your boat or RV.
Location
State FL
County Indian River
Community Oak Ridge
Area 993-Out Of Area-South
Direction From Oslo Rd to Old Dixie Hwy SW to 10th St SW house is on the right.
Rooms
Other Rooms Shed(s)
Interior
Interior Features Breakfast Bar, Primary Bathroom - Shower No Tub
Heating Central, Electric
Cooling Central Air, Electric
Flooring Carpet, Tile
Furnishings Unfurnished
Laundry Electric Dryer Hookup, Gas Dryer Hookup
Exterior
Exterior Feature Fire Pit
Parking Features Attached, Garage
Garage Spaces 2.0
Fence Back Yard, Privacy, Wood
Pool In Ground
Utilities Available Cable Available, Water Connected
View Trees/Woods
Roof Type Shingle
Total Parking Spaces 2
Garage Yes
Private Pool No
Building
Lot Description Wooded
Sewer Public Sewer
Water Public
Architectural Style Traditional
Structure Type Composition Siding
New Construction No
Construction Status Updated/Remodeled
Schools
Elementary Schools Other
Middle Schools Other
High Schools Other
Others
Senior Community No
Tax ID 33392500009000100002.0
Acceptable Financing Cash, Conventional, FHA, VA Loan
Listing Terms Cash, Conventional, FHA, VA Loan



