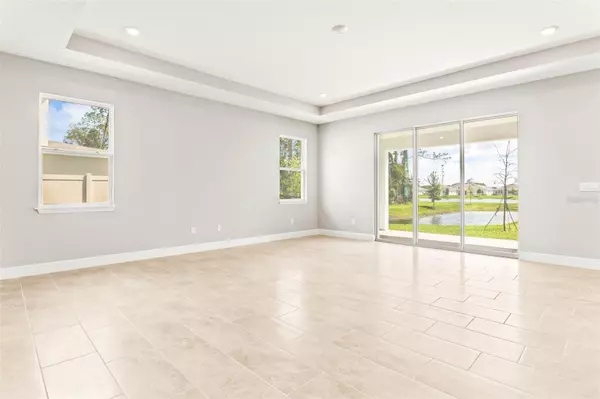23176 PACHINO WAY Lutz, FL 33549
UPDATED:
01/11/2025 09:06 PM
Key Details
Property Type Single Family Home
Sub Type Single Family Residence
Listing Status Active
Purchase Type For Rent
Square Footage 2,794 sqft
Subdivision Willow Reserve
MLS Listing ID TB8309500
Bedrooms 4
Full Baths 3
Half Baths 1
HOA Y/N No
Originating Board Stellar MLS
Year Built 2024
Lot Size 8,276 Sqft
Acres 0.19
Property Description
From the moment you arrive, the home's elegant curb appeal will draw you in, featuring a paver driveway and a Craftsman-style exterior with upgraded stone accents. Inside, the expansive open floor plan is filled with natural light and highlights picturesque pond views. The gourmet kitchen is both beautiful and functional, boasting Quartz countertops, stainless steel appliances, a tile backsplash, staggered cabinetry, a walk-in pantry, and a large island perfect for meals or entertaining.
One of the home's standout features is the private Multi-Gen Suite, complete with its own living area, kitchenette, bedroom, walk-in closet, and en-suite bathroom. This space is ideal for in-laws, guests, or anyone seeking independence and privacy. The main living areas provide plenty of room for gathering and relaxing, while the secluded primary suite offers a peaceful retreat with a spa-like en-suite bathroom featuring dual sinks, a soaking tub, a separate shower, and a generous walk-in closet.
The backyard overlooks tranquil pond views, creating the perfect setting for relaxation and unwinding at the end of the day. Located in the heart of Lutz, this home is just minutes from major highways including SR 54, US Hwy 41, Dale Mabry Highway, and the Suncoast Parkway, providing easy access to shopping, dining, and entertainment at Wiregrass Mall, Tampa Premium Outlets, and beyond.
This is a rare opportunity to rent a brand-new home in an exceptional location. Schedule your private tour today and be the first to call this beautiful property home.
Location
State FL
County Pasco
Community Willow Reserve
Interior
Interior Features Open Floorplan
Heating Central
Cooling Central Air
Furnishings Unfurnished
Appliance Built-In Oven, Cooktop, Dishwasher, Disposal, Dryer, Microwave, Refrigerator, Washer
Laundry Laundry Room
Exterior
Garage Spaces 3.0
View Y/N Yes
Attached Garage true
Garage true
Private Pool No
Building
Entry Level One
New Construction true
Schools
Elementary Schools Lake Myrtle Elementary-Po
Middle Schools Charles S. Rushe Middle-Po
High Schools Sunlake High School-Po
Others
Pets Allowed Cats OK, Dogs OK, Pet Deposit
Senior Community No
Membership Fee Required None
Num of Pet 2




