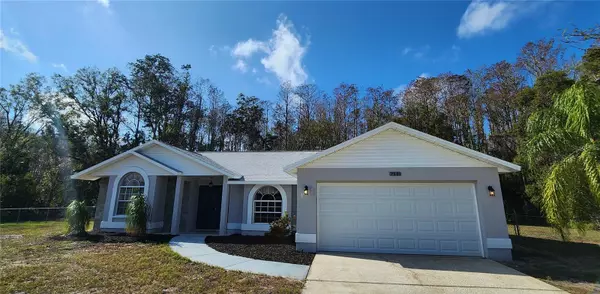7521 TANGLEWOOD DR New Port Richey, FL 34654
UPDATED:
01/09/2025 04:55 AM
Key Details
Property Type Single Family Home
Sub Type Single Family Residence
Listing Status Active
Purchase Type For Sale
Square Footage 1,721 sqft
Price per Sqft $239
Subdivision Tanglewood East
MLS Listing ID W7870005
Bedrooms 3
Full Baths 2
HOA Y/N No
Originating Board Stellar MLS
Year Built 1988
Annual Tax Amount $195
Lot Size 1.910 Acres
Acres 1.91
Property Description
It is your lucky day! This fantastic house with incredible potential has come on the market in the highly sought after community of Tanglewood East. Boasting cathedral ceilings as you enter this open floor plan, with split floor 3bedroom, 2 bathroom, 2 car garage is a blank canvas and so affordable for you to create your own dream home!. Add a split unit to the rear Florida room to add to your options for gathering and entertainment spaces. HVAC 2009, roof 2022, high end water softener system 2022, septic cleaned and inspected 2022. Horse lovers, come one, come all! This property allows horses, chicken, and other fun loving livestock. No HOA so bring your RV, boat, ATV, etc. Nature enthusiasts will love the close proximity to area parks for riding your bikes, walking or great stargazing events. Enjoy fishing, bird watching, kayaking, canoeing, and even launch your boat at the nearby boat ramps. Right around the corner from the Suncoast Veteran's expressway, you will find yourself with easy access to international airports, amusement parks, some of the most fine dining Florida offers, great outlet shopping opportunities, the US top rated beaches and so much more! Hurry, set up your appointment to view this wonderful property while it lasts! Seller willing to offer concessions to the right priced offer!
Location
State FL
County Pasco
Community Tanglewood East
Zoning ER
Rooms
Other Rooms Florida Room
Interior
Interior Features Cathedral Ceiling(s), Ceiling Fans(s), Eat-in Kitchen, High Ceilings, Living Room/Dining Room Combo, Open Floorplan, Split Bedroom, Walk-In Closet(s)
Heating Central, Electric
Cooling Central Air
Flooring Carpet, Laminate, Tile
Fireplace false
Appliance Dishwasher, Electric Water Heater, Range, Refrigerator
Laundry Inside, Laundry Room
Exterior
Exterior Feature Other
Parking Features Garage Door Opener
Garage Spaces 2.0
Utilities Available Electricity Connected, Water Connected
Roof Type Shingle
Porch Covered, Enclosed, Rear Porch
Attached Garage true
Garage true
Private Pool No
Building
Lot Description Flood Insurance Required, FloodZone, Paved
Story 1
Entry Level One
Foundation Slab
Lot Size Range 1 to less than 2
Sewer Septic Tank
Water Well
Structure Type Block,Stone,Stucco
New Construction false
Others
Senior Community No
Ownership Fee Simple
Acceptable Financing Cash, Conventional, FHA, USDA Loan, VA Loan
Listing Terms Cash, Conventional, FHA, USDA Loan, VA Loan
Special Listing Condition None




