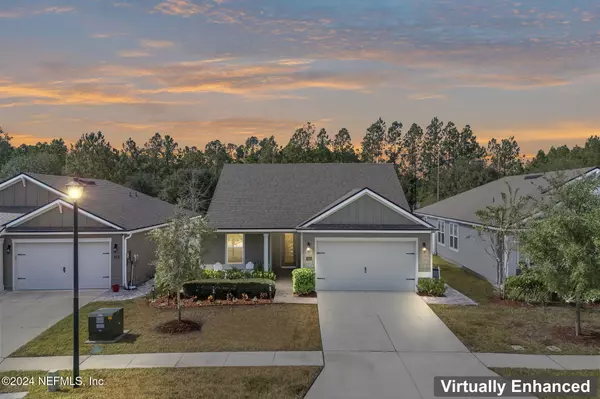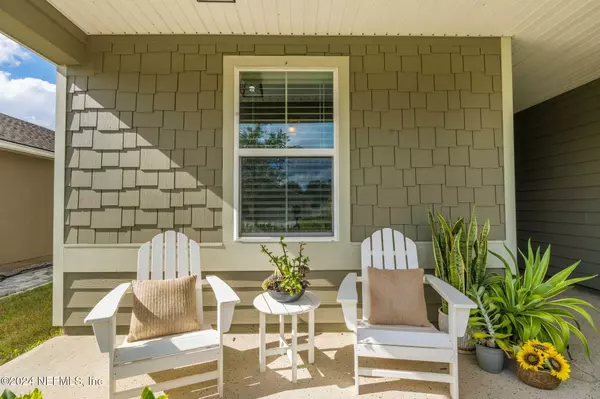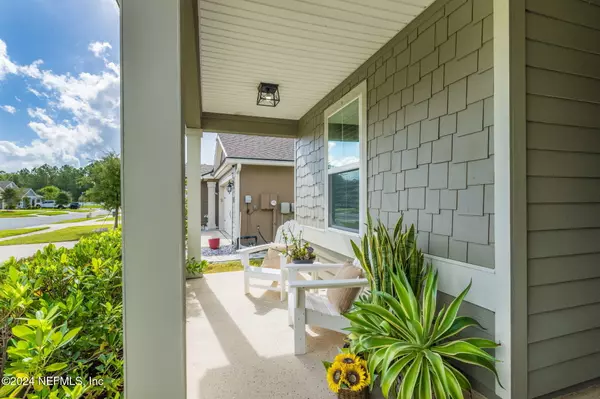512 VONRON DR Jacksonville, FL 32222
UPDATED:
01/09/2025 04:34 PM
Key Details
Property Type Single Family Home
Sub Type Single Family Residence
Listing Status Active
Purchase Type For Sale
Square Footage 1,605 sqft
Price per Sqft $216
Subdivision Arbor Mill At Oakleaf Plantation
MLS Listing ID 2055127
Style Craftsman,Traditional
Bedrooms 3
Full Baths 2
Construction Status Updated/Remodeled
HOA Fees $191/mo
HOA Y/N Yes
Originating Board realMLS (Northeast Florida Multiple Listing Service)
Year Built 2020
Annual Tax Amount $3,328
Lot Size 5,662 Sqft
Acres 0.13
Property Description
Conveniently located within 5 minutes of fantastic shopping, dining, and entertainment options, Arbor Mill offers a prime location for a fulfilling lifestyle. The single-story home features 3 bedrooms, 2 baths, an open concept, and a split bedroom floor plan, perfect for comfortable living. The modern kitchen is a standout with white shaker cabinets, gorgeous quartz countertops, and stainless steel appliances, making entertaining a breeze.
Imagine relaxing in the screened lanai or enjoying the fenced backyard without the worry of maintenance tasks. This home offers the perfect blend of comfort and convenience for your enjoyment. Don't miss out on this opportunity to experience the best of 55+ community living - schedule your showing at Arbor Mill today and make this exceptional home yours!
Location
State FL
County Duval
Community Arbor Mill At Oakleaf Plantation
Area 066-Cecil Commerce Area
Direction From Downtown I-10 West, Exit 350 Cecil Commerce Center Pkwy, Right Oakleaf Plantation Pkwy, Left Charter Oaks Blvd, Left Orient Ave, Left Baxter St. Right Vonron. House on Left.
Interior
Interior Features Breakfast Bar, Breakfast Nook, Ceiling Fan(s), Eat-in Kitchen, Entrance Foyer, Kitchen Island, Open Floorplan, Pantry, Primary Bathroom - Shower No Tub, Split Bedrooms, Walk-In Closet(s)
Heating Central, Electric
Cooling Central Air, Electric
Flooring Carpet, Vinyl
Furnishings Negotiable
Exterior
Parking Features Attached, Covered
Garage Spaces 2.0
Fence Vinyl
Utilities Available Cable Connected, Sewer Connected, Water Connected
Amenities Available Clubhouse, Fitness Center, Gated, Pickleball, Security, Tennis Court(s)
Roof Type Shingle
Porch Patio, Porch, Screened
Total Parking Spaces 2
Garage Yes
Private Pool No
Building
Sewer Public Sewer
Water Public
Architectural Style Craftsman, Traditional
New Construction No
Construction Status Updated/Remodeled
Others
HOA Fee Include Maintenance Grounds,Pest Control,Security
Senior Community Yes
Tax ID 0164117030
Security Features Security Gate
Acceptable Financing Cash, Conventional, FHA, VA Loan
Listing Terms Cash, Conventional, FHA, VA Loan



