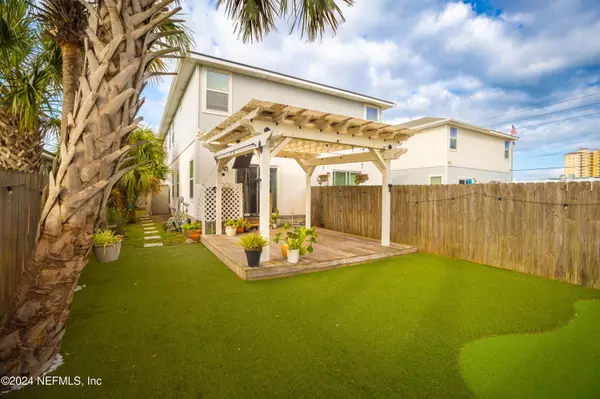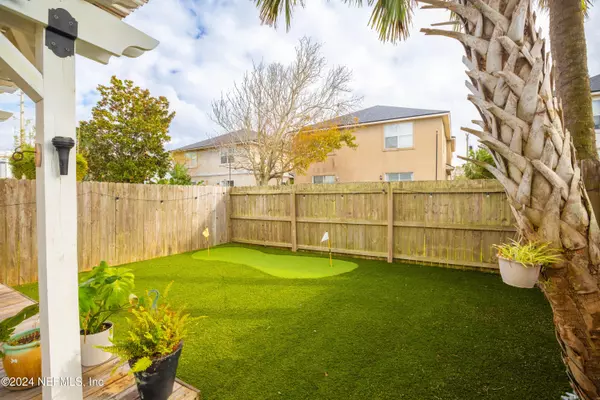426 11TH AVE S Jacksonville Beach, FL 32250
UPDATED:
01/08/2025 10:55 PM
Key Details
Property Type Townhouse
Sub Type Townhouse
Listing Status Active
Purchase Type For Sale
Square Footage 1,782 sqft
Price per Sqft $364
Subdivision Oceanside Park
MLS Listing ID 2053459
Style Other
Bedrooms 4
Full Baths 2
Half Baths 1
HOA Y/N No
Originating Board realMLS (Northeast Florida Multiple Listing Service)
Year Built 2019
Annual Tax Amount $5,705
Lot Size 3,049 Sqft
Acres 0.07
Property Description
Step inside to discover an open-concept layout featuring a spacious kitchen with granite countertops, stainless steel appliances, and a large island ideal for entertaining. The bright and airy living space provides plenty of natural light and flows effortlessly into the main living areas. The primary suite offers an ensuite bathroom and a walk-in closet, plus private balcony.
Backyard Paradise: Step outside into your personal oasis! The low-maintenance backyard features turf grass, making it perfect for year-round enjoyment. Practice your swing on the putting green, relax under the stylish pergola, or host game nights on the deck with a TV hookup ready for your outdoor entertainment setup. This backyard is designed for relaxation and entertainment, giving you the best of Florida outdoor living.
Located just a short walk from Jacksonville Beach, local dining, shopping, and nightlife, this home is perfect for those seeking the ultimate Florida beach lifestyle.
Stay tuned for more details and get ready to live just steps from the ocean.
Location
State FL
County Duval
Community Oceanside Park
Area 214-Jacksonville Beach-Sw
Direction From JTB, exit North on to 3rd St. Left on to 11th Ave S. Home is on the left.
Interior
Interior Features Breakfast Bar, Ceiling Fan(s), Kitchen Island, Pantry
Heating Central, Electric
Cooling Central Air, Electric
Flooring Vinyl
Laundry Electric Dryer Hookup, Washer Hookup
Exterior
Parking Features Garage
Garage Spaces 1.0
Fence Back Yard, Wood
Utilities Available Electricity Connected, Sewer Connected, Water Connected
Roof Type Shingle
Porch Deck
Total Parking Spaces 1
Garage Yes
Private Pool No
Building
Sewer Public Sewer
Water Public
Architectural Style Other
Structure Type Composition Siding
New Construction No
Schools
Elementary Schools Seabreeze
Middle Schools Fletcher Jr High
High Schools Duncan Fletcher
Others
Senior Community No
Tax ID 1767160020
Acceptable Financing Cash, Conventional, FHA, VA Loan
Listing Terms Cash, Conventional, FHA, VA Loan



