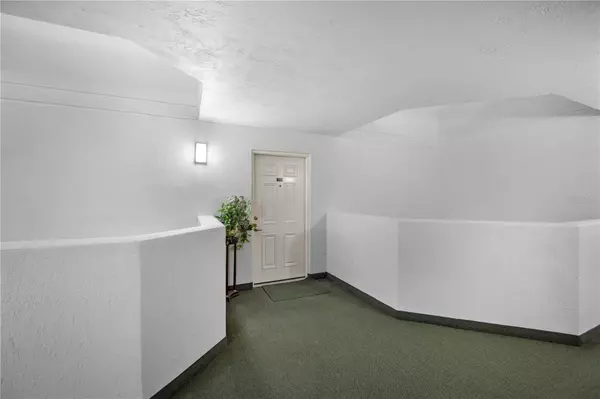1 JOHN ANDERSON DR #2200 Ormond Beach, FL 32176
UPDATED:
11/07/2024 12:31 AM
Key Details
Property Type Condo
Sub Type Condominium
Listing Status Active
Purchase Type For Sale
Square Footage 2,170 sqft
Price per Sqft $229
Subdivision Ormond Heritage Condo
MLS Listing ID V4939136
Bedrooms 2
Full Baths 2
Half Baths 1
Condo Fees $963
HOA Y/N No
Originating Board Stellar MLS
Year Built 1996
Annual Tax Amount $7,328
Lot Size 6.000 Acres
Acres 6.0
Property Description
Whirlpool, Poolside Lounge, Hobby Room, Billiards Room, Card Room, Ballroom, Lounge, Meeting Room, Library, onsite Climate-Controlled Storage, Parking Garage, 1 assigned plus extra spaces in garage.
Location
State FL
County Volusia
Community Ormond Heritage Condo
Zoning RES
Interior
Interior Features Accessibility Features, Built-in Features, Chair Rail, Elevator, L Dining, Living Room/Dining Room Combo, Open Floorplan, Primary Bedroom Main Floor, Solid Surface Counters, Window Treatments
Heating Central
Cooling Central Air
Flooring Luxury Vinyl
Fireplace false
Appliance Built-In Oven, Cooktop, Dishwasher, Disposal, Dryer, Electric Water Heater, Microwave, Refrigerator, Washer
Laundry Laundry Room
Exterior
Exterior Feature Balcony, Irrigation System, Lighting, Other, Outdoor Grill, Sidewalk, Sliding Doors
Garage Spaces 2.0
Fence Fenced
Community Features Clubhouse, Community Mailbox, Fitness Center, Irrigation-Reclaimed Water, Pool, Sidewalks, Wheelchair Access
Utilities Available Cable Connected, Electricity Connected, Phone Available, Sewer Connected, Sprinkler Recycled, Street Lights, Underground Utilities, Water Connected
Roof Type Other
Attached Garage true
Garage true
Private Pool No
Building
Story 8
Entry Level One
Foundation Slab
Sewer Public Sewer
Water Public
Structure Type Other
New Construction false
Others
Pets Allowed Cats OK, Dogs OK, Yes
HOA Fee Include Cable TV,Common Area Taxes,Pool,Escrow Reserves Fund,Fidelity Bond,Internet,Maintenance Structure,Maintenance Grounds,Management,Other,Pest Control,Sewer,Trash,Water
Senior Community No
Pet Size Small (16-35 Lbs.)
Ownership Condominium
Monthly Total Fees $963
Acceptable Financing Cash, Conventional, FHA, VA Loan
Membership Fee Required Required
Listing Terms Cash, Conventional, FHA, VA Loan
Num of Pet 3
Special Listing Condition None




