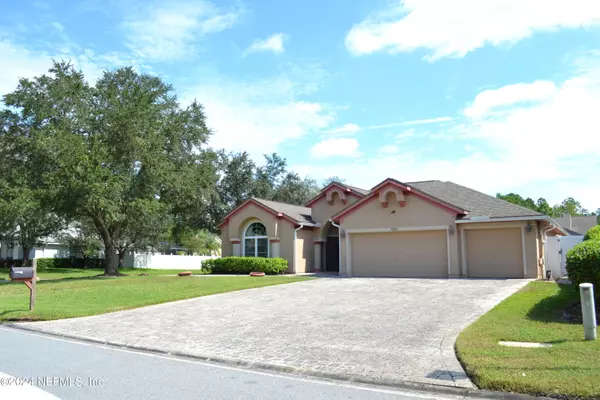800 LAPOMA WAY St Johns, FL 32259
UPDATED:
01/09/2025 09:47 PM
Key Details
Property Type Single Family Home
Sub Type Single Family Residence
Listing Status Active
Purchase Type For Sale
Square Footage 2,334 sqft
Price per Sqft $254
Subdivision Ivy Lakes
MLS Listing ID 2050680
Style Traditional
Bedrooms 4
Full Baths 3
HOA Fees $335/ann
HOA Y/N Yes
Originating Board realMLS (Northeast Florida Multiple Listing Service)
Year Built 2000
Annual Tax Amount $2,788
Lot Size 0.350 Acres
Acres 0.35
Property Description
Location
State FL
County St. Johns
Community Ivy Lakes
Area 301-Julington Creek/Switzerland
Direction From 295 Take Exit 5B for FL-13 S/San Jose Blvd. (L) Roberts Road, (L) Ivy Lake Drive, (R) Kernan Mill Lane, (R) Lapoma Way. Home is on Left.
Interior
Interior Features Breakfast Bar, Breakfast Nook, Built-in Features, Ceiling Fan(s), Eat-in Kitchen, Entrance Foyer, Jack and Jill Bath, Primary Bathroom -Tub with Separate Shower, Split Bedrooms, Walk-In Closet(s)
Heating Central, Electric
Cooling Central Air
Flooring Carpet, Tile, Wood
Furnishings Unfurnished
Exterior
Exterior Feature Outdoor Shower
Parking Features Garage
Garage Spaces 3.0
Fence Back Yard
Pool In Ground, Fenced, Salt Water, Screen Enclosure
Utilities Available Electricity Connected, Sewer Connected, Water Connected
Roof Type Shingle
Porch Covered, Front Porch, Screened
Total Parking Spaces 3
Garage Yes
Private Pool No
Building
Lot Description Sprinklers In Front, Sprinklers In Rear
Sewer Public Sewer
Water Public
Architectural Style Traditional
Structure Type Concrete,Stucco
New Construction No
Schools
Elementary Schools Cunningham Creek
Middle Schools Switzerland Point
High Schools Bartram Trail
Others
Senior Community No
Tax ID 0097731580
Security Features Smoke Detector(s)
Acceptable Financing Cash, Conventional, FHA, VA Loan
Listing Terms Cash, Conventional, FHA, VA Loan



