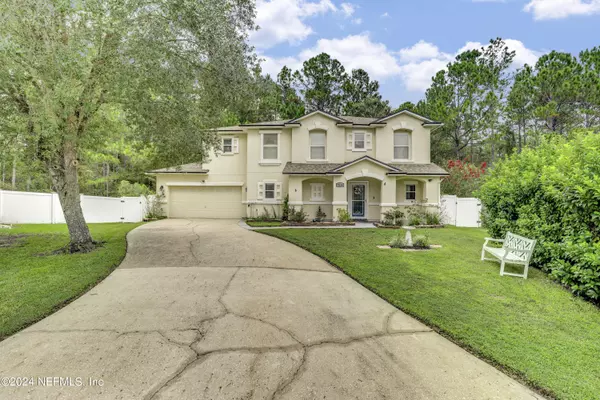7214 BEEKMAN LAKE DR Jacksonville, FL 32222
UPDATED:
01/11/2025 06:19 PM
Key Details
Property Type Single Family Home
Sub Type Single Family Residence
Listing Status Active
Purchase Type For Sale
Square Footage 2,612 sqft
Price per Sqft $135
Subdivision Plum Tree
MLS Listing ID 2046186
Style Traditional
Bedrooms 3
Full Baths 2
Half Baths 1
Construction Status Updated/Remodeled
HOA Fees $250/ann
HOA Y/N Yes
Originating Board realMLS (Northeast Florida Multiple Listing Service)
Year Built 2004
Annual Tax Amount $5,031
Lot Size 1.790 Acres
Acres 1.79
Property Description
Nestled in a tranquil cul-de-sac, this expansive 3 bed, 2.5 bath home offers the ultimate in outdoor living. A large lot with a serene forest backdrop creates a peaceful ambiance. The entertaining backyard paradise features a pool with a raised deck, and an outdoor kitchen and bar, perfect for hosting gatherings. Inside, you'll find a spacious laundry room with ample storage, and a cozy brick electric fireplace. The open floor plan is ideal for both relaxation and entertaining. Enjoy peace of mind with a brand new roof, new appliances and updated HVAC and water heater. Upstairs, a second floor loft bathed in natural light offers a versatile space for a home office, hobby room, or even a cozy reading nook. The spacious master bedroom is a true retreat, providing ample room for relaxation and personalization. Don't miss this opportunity to own your dream home in a peaceful setting.
Location
State FL
County Duval
Community Plum Tree
Area 064-Bent Creek/Plum Tree
Direction Take FL-23 North to Exit 37 Merge left onto Argyle Forest Blvd Make left onto Old Middleburg Rd. Make left onto Hazel Lake Dr. Take left onto Beekman Lake Dr S.
Rooms
Other Rooms Shed(s)
Interior
Interior Features Breakfast Bar, Built-in Features, Ceiling Fan(s), Eat-in Kitchen, Entrance Foyer, Kitchen Island, Primary Bathroom -Tub with Separate Shower, Walk-In Closet(s)
Heating Central, Electric
Cooling Central Air, Electric
Flooring Carpet, Laminate, Tile, Wood
Fireplaces Number 1
Fireplaces Type Electric
Furnishings Unfurnished
Fireplace Yes
Laundry Electric Dryer Hookup, In Unit, Lower Level, Washer Hookup
Exterior
Exterior Feature Fire Pit, Outdoor Kitchen
Parking Features Attached, Garage
Garage Spaces 2.0
Pool Above Ground, Electric Heat, Heated
Utilities Available Cable Available, Electricity Connected, Sewer Available, Water Available
View Protected Preserve, Trees/Woods
Roof Type Shingle
Porch Covered, Deck, Front Porch, Porch, Rear Porch, Screened
Total Parking Spaces 2
Garage Yes
Private Pool No
Building
Lot Description Cul-De-Sac, Many Trees, Wooded
Faces South
Sewer Public Sewer
Water Public
Architectural Style Traditional
Structure Type Frame,Stucco
New Construction No
Construction Status Updated/Remodeled
Schools
Elementary Schools Westview
Middle Schools Westview
High Schools Westside High School
Others
Senior Community No
Tax ID 0163142200
Acceptable Financing Cash, Conventional, FHA, VA Loan
Listing Terms Cash, Conventional, FHA, VA Loan



