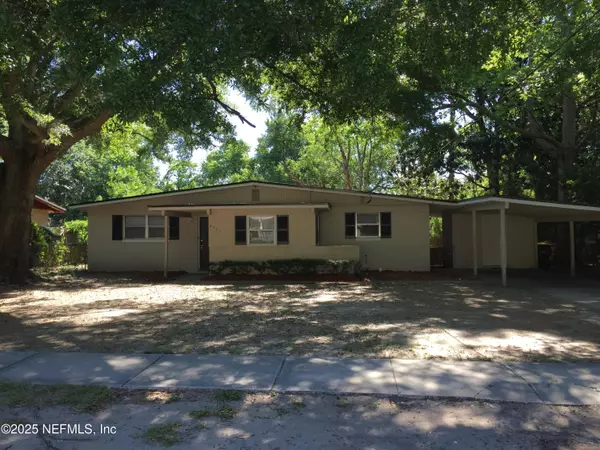4535 LANE AVE S Jacksonville, FL 32210
UPDATED:
01/08/2025 09:35 PM
Key Details
Property Type Single Family Home
Sub Type Single Family Residence
Listing Status Active
Purchase Type For Rent
Square Footage 1,428 sqft
Subdivision Cedar Hills Estates
MLS Listing ID 2046122
Bedrooms 4
Full Baths 2
HOA Y/N No
Originating Board realMLS (Northeast Florida Multiple Listing Service)
Year Built 1960
Lot Size 8,712 Sqft
Acres 0.2
Property Description
All residents are enrolled in the Resident Benefits Package (RBP) for $47.00/month which includes renter's insurance, credit building to help boost your credit score with timely rent payments, $1M Identity Protection, utility concierge service making utility connection a breeze during your move-in, our best-in-class resident rewards program, and much more! More details upon application.
Location
State FL
County Duval
Community Cedar Hills Estates
Area 054-Cedar Hills
Direction From US-17 N, take a Left onto Wells Rd, turn Right onto Blanding Blvd, use the ramp to turn Left onto I-295 N, merge onto I-295 N, take exit 16 for FL-134 E/103rd St, merge onto FL-134 E, take a Left onto Harlow Blvd, turn Left onto Mother Hubbard Dr S, take a Right to merge onto Lane Ave S, property will be on the Right.
Interior
Interior Features Primary Bathroom - Shower No Tub
Heating Central, Electric
Cooling Central Air, Electric
Laundry Electric Dryer Hookup, Washer Hookup
Exterior
Carport Spaces 1
Utilities Available Electricity Not Available, Sewer Available, Water Available
Porch Covered, Rear Porch
Garage No
Private Pool No
Building
Story 1
Level or Stories 1
Others
Senior Community No
Tax ID 0175880000
Security Features Smoke Detector(s)



