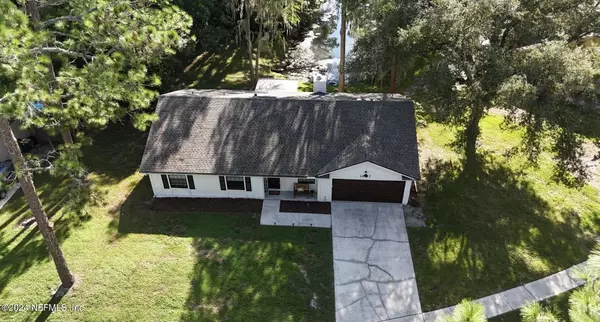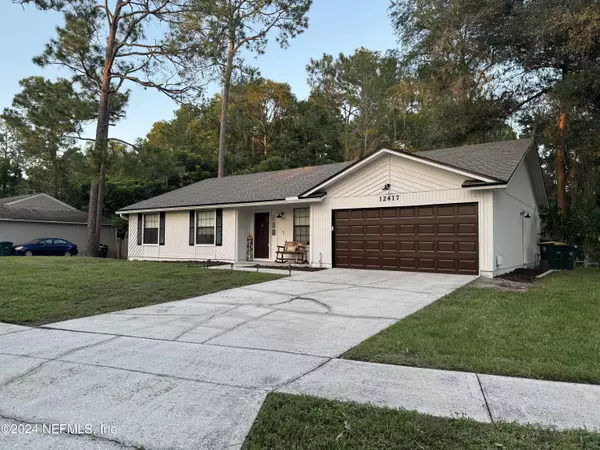12417 AUTUMNBROOK TRL E Jacksonville, FL 32258
UPDATED:
01/03/2025 05:31 AM
Key Details
Property Type Single Family Home
Sub Type Single Family Residence
Listing Status Active
Purchase Type For Sale
Square Footage 1,649 sqft
Price per Sqft $260
Subdivision Julington Crossing
MLS Listing ID 2042254
Bedrooms 3
Full Baths 2
Construction Status Updated/Remodeled
HOA Y/N No
Originating Board realMLS (Northeast Florida Multiple Listing Service)
Year Built 1985
Annual Tax Amount $1,545
Lot Size 0.350 Acres
Acres 0.35
Property Description
This home features custom closets in each bedroom adding that special touch. New flooring throughout with an updated spacious kitchen. A cook's dream, open concept and great for entertaining with a very spacious living room and separate dining area. You'll love the spacious two-car garage, plenty of storage and separate laundry room. New Roof and A/C!! Conveniently located near shopping, dining, and with easy access to I-95, this home is perfect for those seeking both comfort and convenience.
Location
State FL
County Duval
Community Julington Crossing
Area 014-Mandarin
Direction From 295 South Take Exit 3 onto Old St. Augustine Rd ( head south), Make a left onto Autumnbrook Trail EAST, 12417 Autumnbrook Trail E, will be on your right. Make sure you type in East not West!!
Interior
Interior Features Breakfast Bar, Ceiling Fan(s), Eat-in Kitchen, Entrance Foyer, Kitchen Island, Open Floorplan, Pantry, Primary Downstairs, Split Bedrooms, Vaulted Ceiling(s), Walk-In Closet(s)
Heating Central
Cooling Central Air
Flooring Vinyl
Fireplaces Number 1
Furnishings Unfurnished
Fireplace Yes
Laundry Electric Dryer Hookup, In Unit, Lower Level, Washer Hookup
Exterior
Parking Features Garage
Garage Spaces 2.0
Utilities Available Cable Available, Cable Connected, Electricity Available, Electricity Connected, Water Available, Water Connected
View Water
Roof Type Shingle
Porch Rear Porch
Total Parking Spaces 2
Garage Yes
Private Pool No
Building
Sewer Public Sewer
Water Public
New Construction No
Construction Status Updated/Remodeled
Others
Senior Community No
Tax ID 1583201132
Security Features Smoke Detector(s)
Acceptable Financing Cash, Conventional, FHA, VA Loan
Listing Terms Cash, Conventional, FHA, VA Loan



