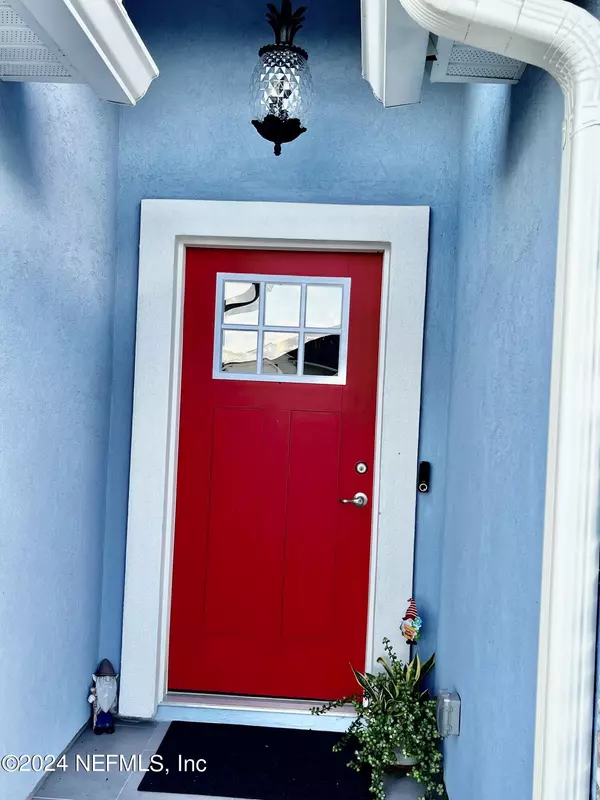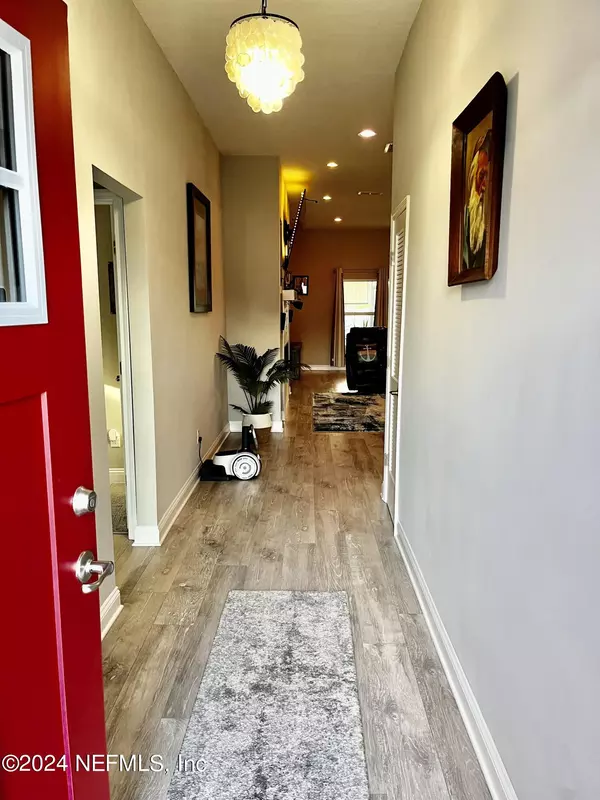3118 VIANEY PL Green Cove Springs, FL 32043
UPDATED:
01/09/2025 06:09 PM
Key Details
Property Type Single Family Home
Sub Type Single Family Residence
Listing Status Active
Purchase Type For Sale
Square Footage 2,244 sqft
Price per Sqft $187
Subdivision Royal Pointe
MLS Listing ID 2028418
Style Contemporary,Traditional,Other
Bedrooms 4
Full Baths 3
Construction Status Updated/Remodeled
HOA Fees $250/ann
HOA Y/N Yes
Originating Board realMLS (Northeast Florida Multiple Listing Service)
Year Built 2022
Lot Size 10,018 Sqft
Acres 0.23
Property Description
Location
State FL
County Clay
Community Royal Pointe
Area 163-Lake Asbury Area
Direction Turn Left onto Henley Road, Then immediately Left onto Royal Pointe DR., Thereafter Turn Left onto Vianey Place, The Home is located on the Left.
Rooms
Other Rooms Shed(s), Workshop
Interior
Interior Features Breakfast Bar, Built-in Features, Kitchen Island, Pantry, Primary Bathroom -Tub with Separate Shower, Smart Thermostat, Split Bedrooms, Vaulted Ceiling(s), Walk-In Closet(s)
Heating Central, Other
Cooling Central Air
Flooring Carpet, Tile, Vinyl
Fireplaces Number 1
Fireplaces Type Electric, Other
Furnishings Negotiable
Fireplace Yes
Laundry Electric Dryer Hookup, Washer Hookup
Exterior
Parking Features Additional Parking, Attached, Garage, Garage Door Opener, Other
Garage Spaces 3.0
Fence Back Yard, Privacy, Vinyl, Other
Utilities Available Cable Available, Cable Connected, Electricity Available, Electricity Connected, Natural Gas Available, Natural Gas Connected, Sewer Available, Sewer Connected, Water Available, Water Connected
Roof Type Shingle
Porch Covered, Patio, Porch, Rear Porch, Screened
Total Parking Spaces 3
Garage Yes
Private Pool No
Building
Sewer Public Sewer
Water Public
Architectural Style Contemporary, Traditional, Other
Structure Type Frame,Stucco
New Construction No
Construction Status Updated/Remodeled
Schools
Elementary Schools Shadowlawn
Middle Schools Lake Asbury
High Schools Clay
Others
HOA Name AWAKENINGS ASSOCIATION MANAGEMENT
HOA Fee Include Maintenance Grounds,Maintenance Structure,Other
Senior Community No
Tax ID 28052501011000816
Security Features Security System Owned,Smoke Detector(s),Other
Acceptable Financing Cash, Conventional, FHA, VA Loan
Listing Terms Cash, Conventional, FHA, VA Loan



