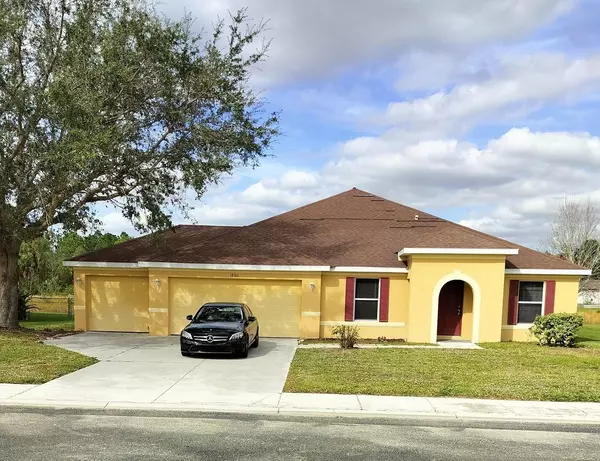18301 PINE NUT CT Lehigh Acres, FL 33972
UPDATED:
08/17/2024 01:27 AM
Key Details
Property Type Single Family Home
Sub Type Single Family Residence
Listing Status Active
Purchase Type For Sale
Square Footage 2,220 sqft
Price per Sqft $157
Subdivision Town Lakes Ph 02
MLS Listing ID S5100788
Bedrooms 4
Full Baths 2
HOA Fees $270/qua
HOA Y/N Yes
Originating Board Stellar MLS
Year Built 2004
Annual Tax Amount $3,771
Lot Size 10,890 Sqft
Acres 0.25
Property Description
Welcome to Your Dream Home in Tranquil Town Lakes gated community!
Step into this recently renovated gem nestled within the serene Town Lakes community of Lehigh Acres. With 4 bedrooms and 2 bathrooms, it seamlessly combines comfort and style. Let’s explore the captivating features that make this property truly exceptional.
Spread across 2,220 square feet, this home offers ample room for relaxation and entertainment. Whether you’re hosting gatherings or enjoying quiet evenings, there’s space for everyone.
The property sit on a large yard with endless possibilities. Imagine transforming the space into your private garden retreat, complete with fragrant blooms and cozy nooks or envision a sparkling swimming pool, where you can bask in the Florida sun and create lasting memories.
And that's not all! for an added peace of mind, a BRAND-NEW ROOF ensure your investment is secure.
Don't miss this opportunity to step into a lifestyle of comfort, and tranquility. A must see!
Location
State FL
County Lee
Community Town Lakes Ph 02
Zoning RPD
Interior
Interior Features Ceiling Fans(s), Open Floorplan, Thermostat, Walk-In Closet(s)
Heating Electric
Cooling Central Air
Flooring Carpet, Ceramic Tile, Other, Vinyl
Fireplace false
Appliance Dishwasher, Disposal, Electric Water Heater, Microwave, Range, Refrigerator
Laundry Electric Dryer Hookup, Inside
Exterior
Exterior Feature Other
Garage Spaces 3.0
Utilities Available Electricity Available, Electricity Connected
View Y/N Yes
Roof Type Shingle
Attached Garage true
Garage true
Private Pool No
Building
Story 1
Entry Level One
Foundation Other
Lot Size Range 1/4 to less than 1/2
Sewer Public Sewer
Water Public
Structure Type Block,Concrete,Stucco
New Construction false
Others
Pets Allowed Number Limit, Size Limit, Yes
Senior Community No
Pet Size Small (16-35 Lbs.)
Ownership Fee Simple
Monthly Total Fees $90
Acceptable Financing Cash, Conventional, FHA, VA Loan
Membership Fee Required Required
Listing Terms Cash, Conventional, FHA, VA Loan
Num of Pet 2
Special Listing Condition None




