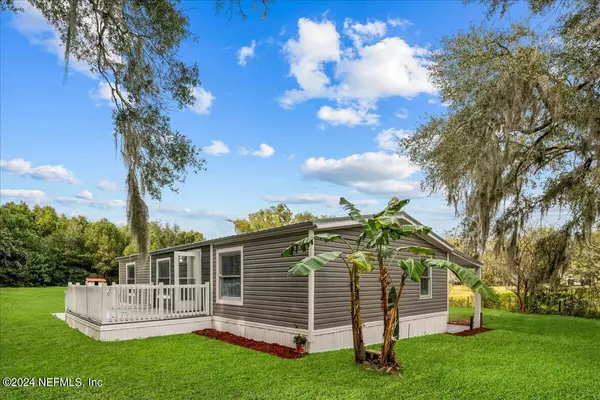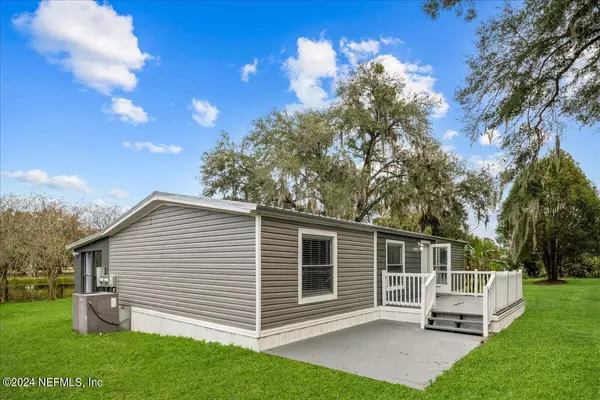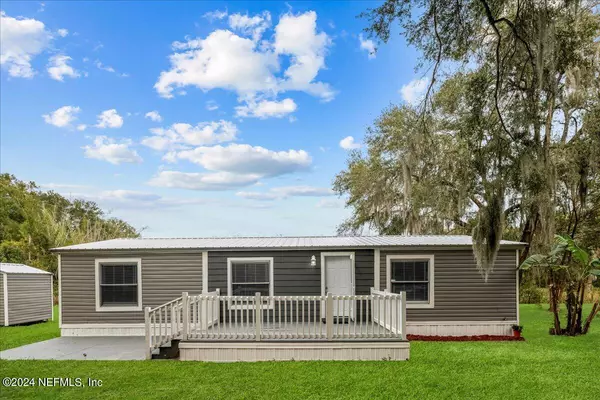114 DREAM POND RD Crescent City, FL 32112
UPDATED:
01/12/2025 04:44 PM
Key Details
Property Type Manufactured Home
Sub Type Manufactured Home
Listing Status Active
Purchase Type For Sale
Square Footage 1,442 sqft
Price per Sqft $149
Subdivision Metes & Bounds
MLS Listing ID 2003207
Bedrooms 3
Full Baths 2
Construction Status Updated/Remodeled
HOA Y/N No
Originating Board realMLS (Northeast Florida Multiple Listing Service)
Year Built 1989
Annual Tax Amount $1,112
Lot Size 1.990 Acres
Acres 1.99
Property Description
Location
State FL
County Putnam
Community Metes & Bounds
Area 583-Crescent/Georgetown/Fruitland/Drayton Isl
Direction Heading S on Hwy 17 turn R onto Union Ave, left onto Denver Rd, continue R onto Denver Rd. & L onto Dream Pond Rd. Home is on the left.
Rooms
Other Rooms Shed(s)
Interior
Interior Features Ceiling Fan(s), Open Floorplan, Pantry, Primary Bathroom - Shower No Tub, Split Bedrooms, Walk-In Closet(s)
Heating Central
Cooling Central Air
Flooring Carpet, Laminate
Laundry Electric Dryer Hookup, Washer Hookup
Exterior
Utilities Available Electricity Available, Water Available
View Pond
Roof Type Metal
Porch Covered, Deck, Rear Porch
Garage No
Private Pool No
Building
Lot Description Agricultural, Dead End Street
Sewer Septic Tank
Water Well
Structure Type Vinyl Siding
New Construction No
Construction Status Updated/Remodeled
Others
Senior Community No
Tax ID 361227000000100020
Acceptable Financing Cash, FHA, USDA Loan, VA Loan
Listing Terms Cash, FHA, USDA Loan, VA Loan



