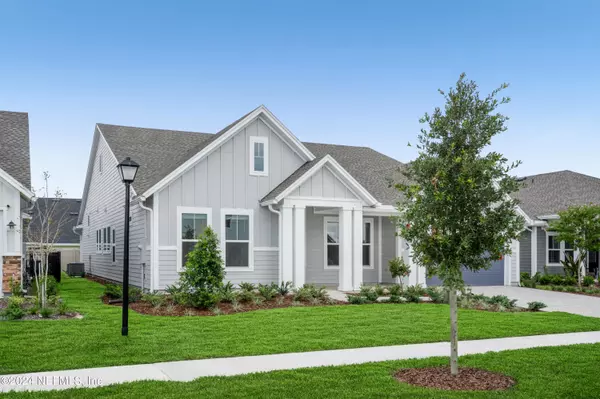109 OLIVIA WAY St Augustine, FL 32092
UPDATED:
12/25/2024 05:12 PM
Key Details
Property Type Single Family Home
Sub Type Single Family Residence
Listing Status Active
Purchase Type For Sale
Square Footage 2,921 sqft
Price per Sqft $257
Subdivision Shearwater
MLS Listing ID 1260366
Style Traditional
Bedrooms 4
Full Baths 3
Construction Status Under Construction
HOA Fees $236/ann
HOA Y/N Yes
Originating Board realMLS (Northeast Florida Multiple Listing Service)
Year Built 2024
Lot Dimensions 60 x 120
Property Description
An abundance of windows and the sliding glass door pour natural light into the gathering space to highlight the vaulted ceiling complete with decorative beams. The gourmet kitchen features wrap-around counters, a gorgeous quartz presentation island with built-in stainless steel appliances where birthday cakes, family dinners, and shared memories of holiday meal prep all begin. Create the home office of your dreams in the private enclosed study and enjoy family movie nights and the big game with friends in the separate TV Room. Unique personalities will find wonderful places to thrive in the spacious and private spare bedrooms.
Escape to the easy rest and relaxation of your deluxe Owner's Retreat, complete with a spa-like bathroom with a Super Shower and expansive walk-in closet. The 4-car garage presents plenty of room for cars and features additional attic storage above with pull-down stairs.
Ready Spring/Summer
Location
State FL
County St. Johns
Community Shearwater
Area 304- 210 South
Direction From 95 take exit 329- 210 Ponte Vedra/Green Cove Springs. West 4.6 miles on 210, left on to Shearwater Parkway.
Interior
Interior Features Kitchen Island, Primary Bathroom -Tub with Separate Shower, Primary Downstairs, Walk-In Closet(s)
Heating Central
Cooling Central Air
Flooring Vinyl
Exterior
Parking Features Attached, Garage, Garage Door Opener
Garage Spaces 4.0
Pool None
Amenities Available Children's Pool, Clubhouse, Fitness Center
Roof Type Shingle
Porch Front Porch, Porch, Screened
Total Parking Spaces 4
Private Pool No
Building
Sewer Public Sewer
Water Public
Architectural Style Traditional
Structure Type Fiber Cement,Frame
New Construction Yes
Construction Status Under Construction
Schools
Elementary Schools Timberlin Creek
Middle Schools Switzerland Point
High Schools Beachside
Others
Tax ID 0100162780
Security Features Security System Owned,Smoke Detector(s)
Acceptable Financing Cash, Conventional, FHA, VA Loan
Listing Terms Cash, Conventional, FHA, VA Loan



